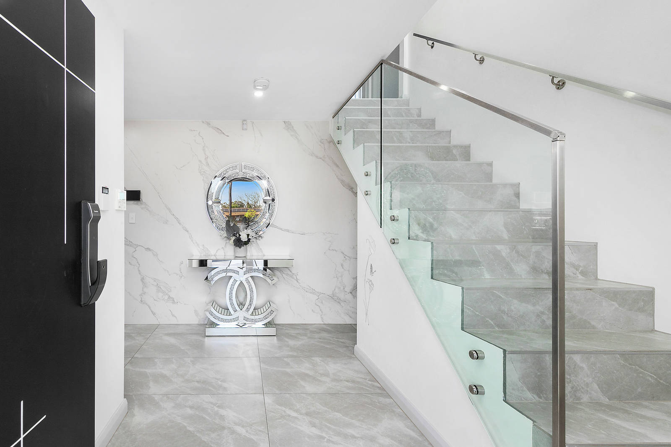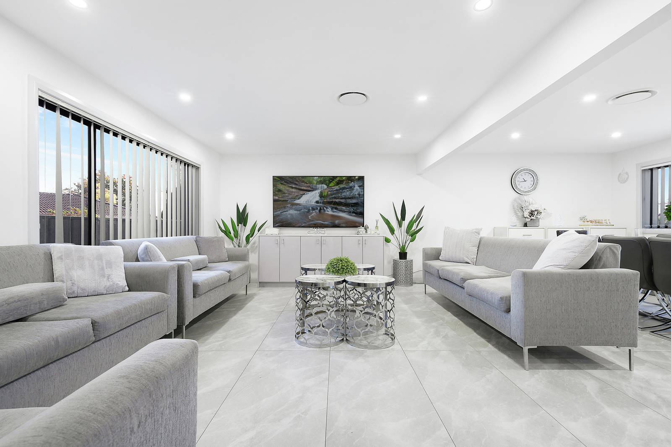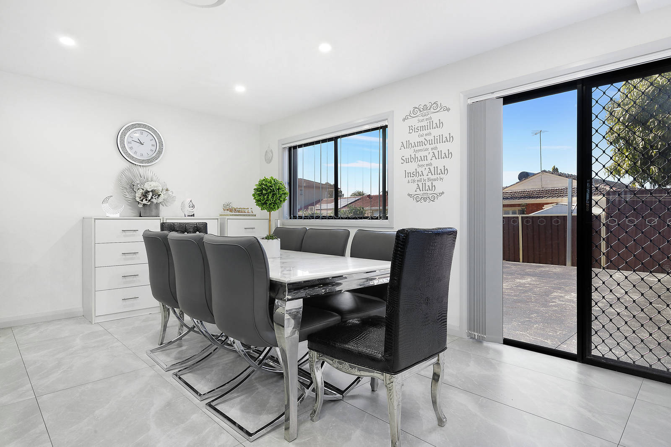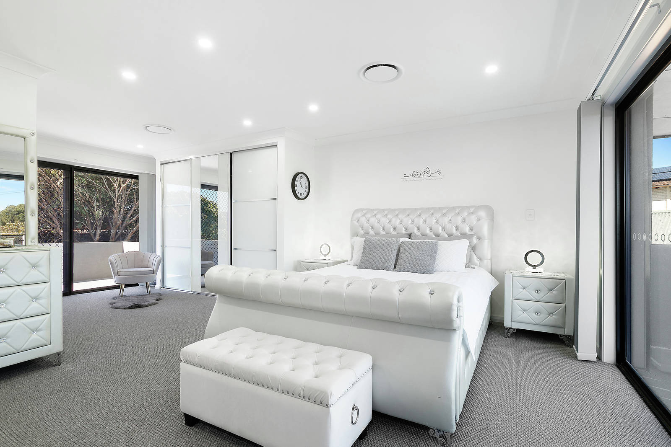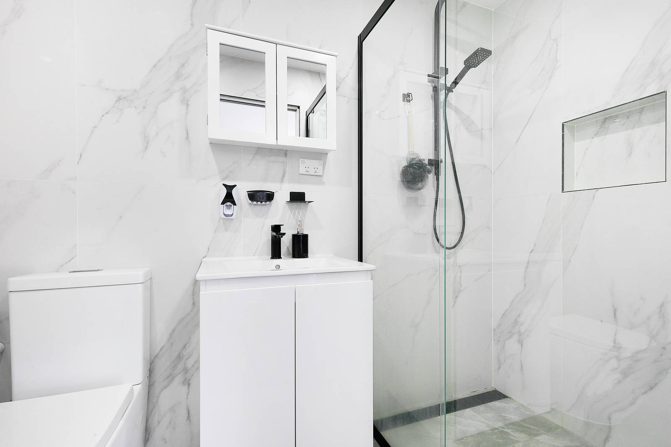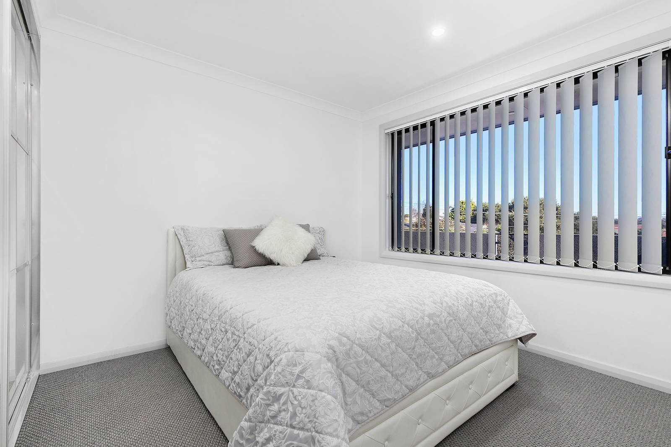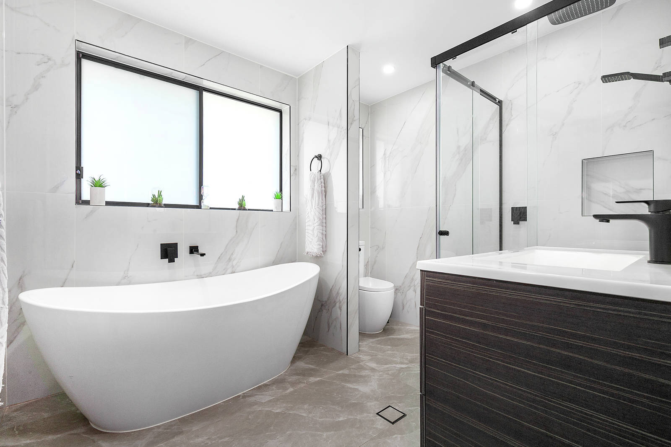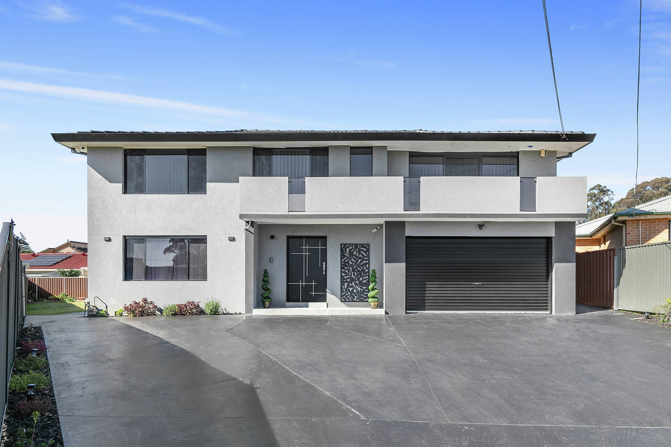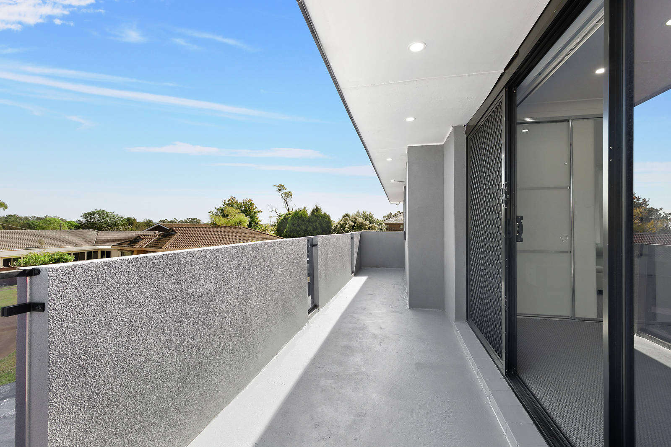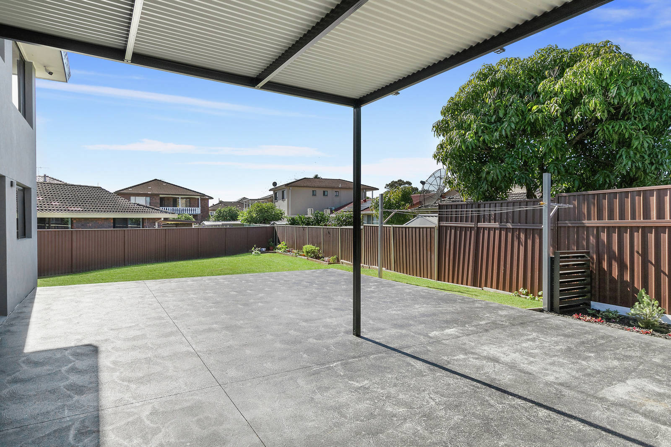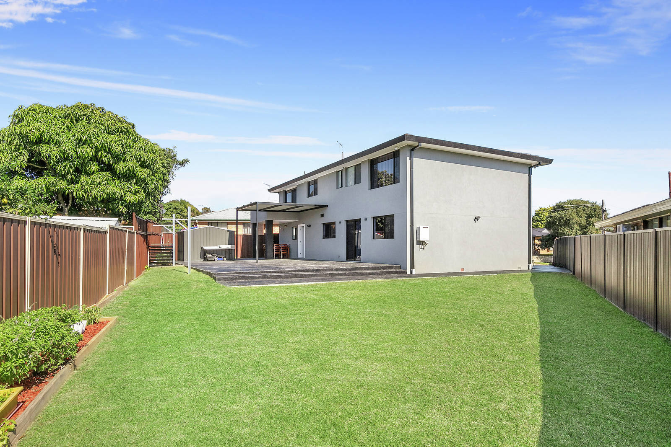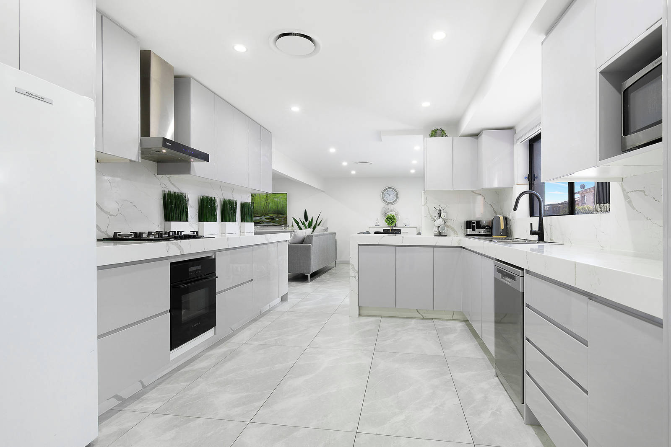
Gallery
Click to go full-screen
Property Description
With an instantly appealing rendered façade in a quiet cul-de-sac and beautifully maintained gardens, this exceptional family home will capture your attention from the moment you see it! The attention to detail is second to none with high end inclusions, a bright interior and oversized living spaces which will satisfy a wide array of buyers.
Features:
– Beautiful feature foyer with smart lock door and elegant staircase
– Spacious open plan living and dining room with plenty of natural sunlight
– Gourmet kitchen with 100mm stone benchtops and stainless-steel appliances
– Upstairs additional living or office space
– Oversized master bedroom with 2 private balconies, his and hers built in wardrobes and ensuite
– 3 additional great sized bedrooms with built in wardrobes to all
– Main bathroom with freestanding bath, corner shower and floor to ceiling tiles
– Laundry combined with downstairs bathroom
– 600×1200 tiles downstairs combined with plush carpet upstairs
– Downlights and ducted air conditioning throughout
– Undercover entertainment area perfect for hosting
– Plenty of yard space to add a pool or granny flat
– Plenty of off-street parking on the large driveway
– Double lock up garage with internal access
Sitting on an impressive 608sqm elevated block, this home is also conveniently located moments from Casula Mall, local schools, parks, community facilities and the Liverpool CBD. Along with easy access to M5 & M7 motorways this one has it all.
Property Specifications
Property Features
- House
- 4 bed
- 3 bath
- 2 Parking Spaces
- Land is 608.20 m²
- 2 Garage
Inspection Times
There are currently no inspection times available, please contact us for more information.
Agents




