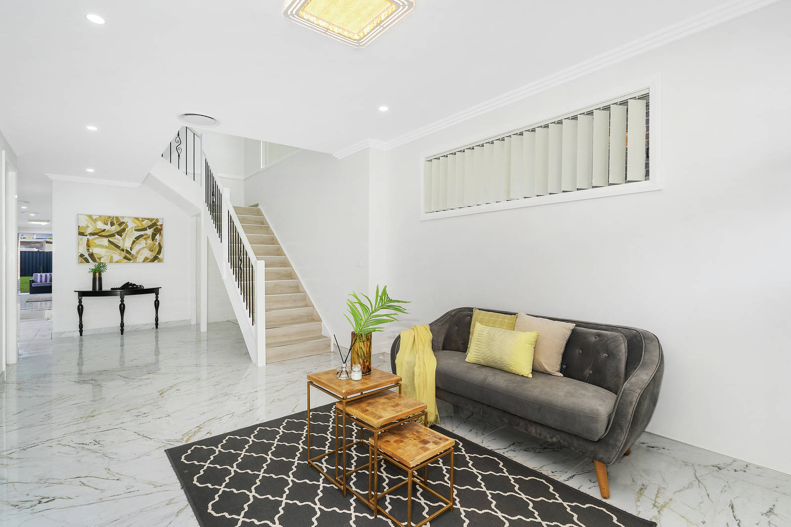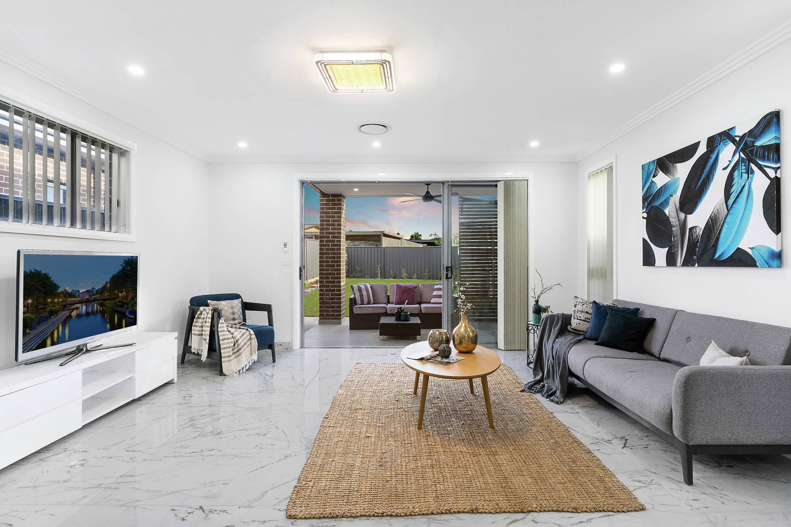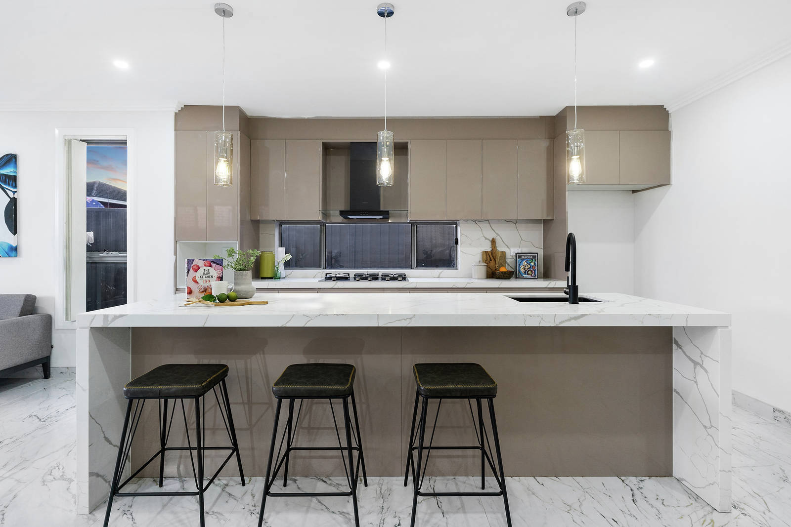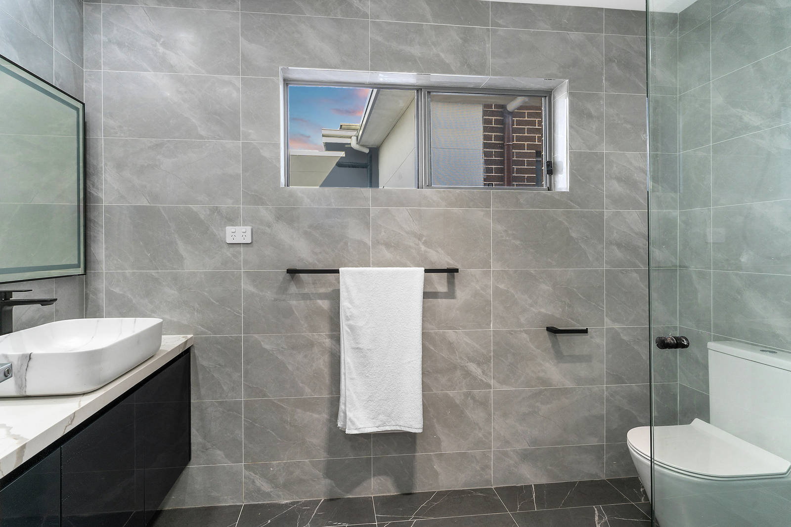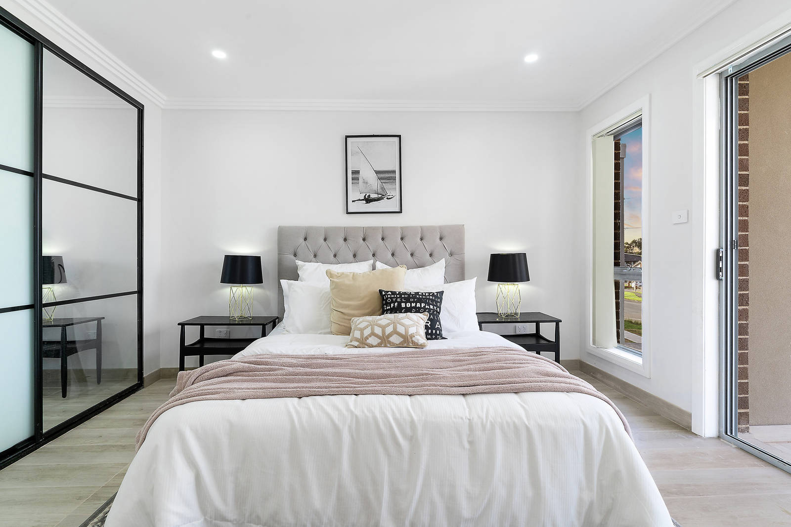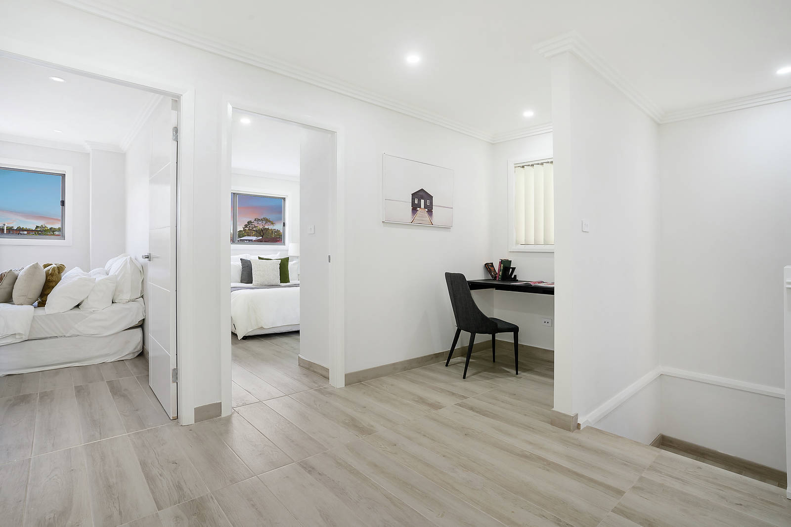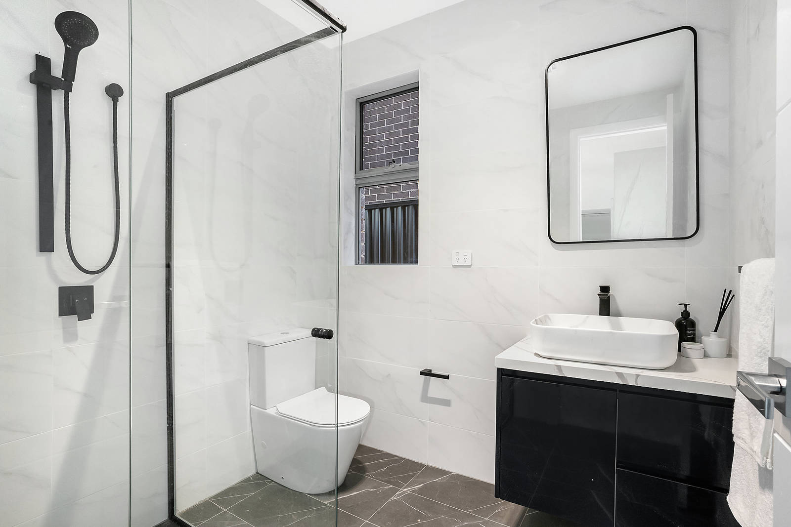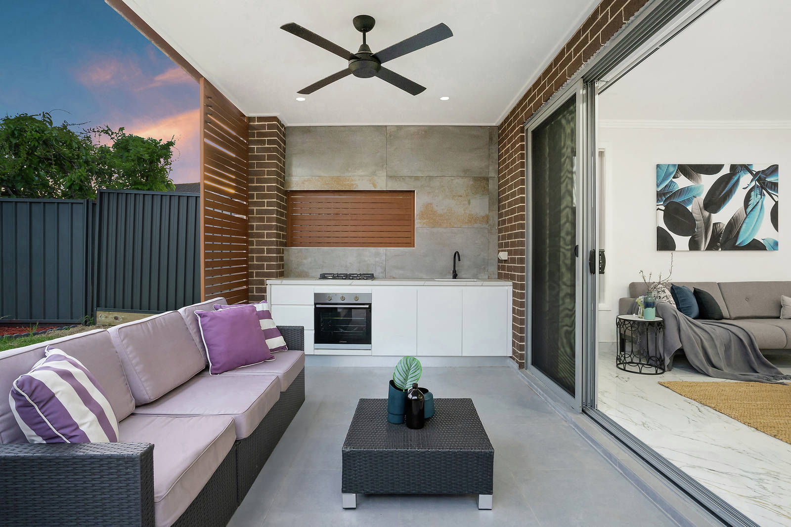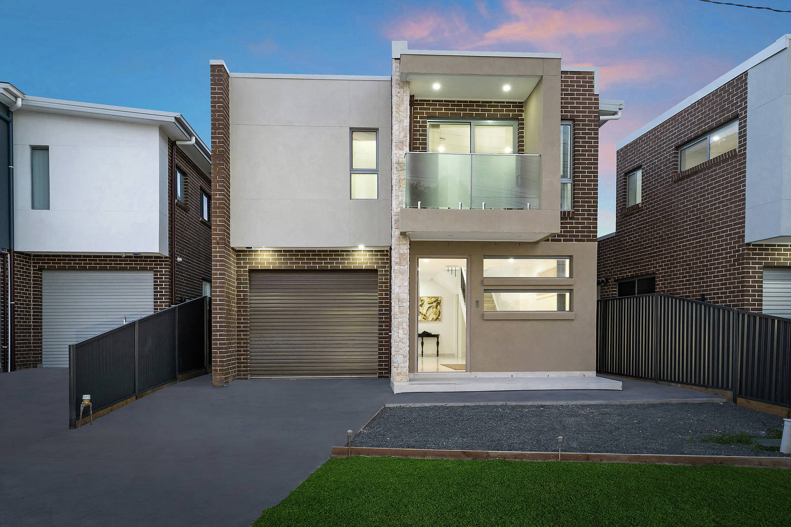
Gallery
Click to go full-screen
Property Description
94B Reilly Street – An ultra-modern, architecturally designed masterpiece with a sophisticated layout that will please even the most particular buyer. Upon entering the home, the spectacular light filled entrance, marble tiled flooring and grand high ceilings raises the bar set by the initial first impression of the striking façade and low maintenance manicured gardens.
The floorplan flows on towards the open plan living areas, where you will find the gourmet kitchen with island bench and breakfast bar with butler’s pantry. Glass stacker doors offer an exceptional integrated indoor and outdoor setting perfect for entertaining.
Walking up the staircase will take you to the four upstairs bedrooms, study nook and upstairs living area. The main bedroom features everything you could ask for, with a balcony, his and hers walk-in wardrobes and an oversized ensuite. The additional three bedrooms are all generously sized and offer built in wardrobes and shared use of the main bathroom which contains an oversized shower with floor to ceiling tiles and a freestanding bath.
Features:
• Downstairs bathroom with shower and floor to ceiling tiles
• 60mm bookmark stone island benchtop in kitchen with stone splashback
• 40mm bookmark stone benchtops in laundry and bathrooms
• Walk in butler’s pantry with 40mm stone benchtop and additional cupboard space
• 900mm stainless steel gas appliances
• Spacious open plan dining area with feature lighting
• Internal laundry with 40mm stone benchtop and external access
• Ducted air conditioning system
• Low maintenance landscaped gardens with side access
• Fully equipped gas outdoor entertainers’ kitchen with ceiling fan
• Upstairs Study nook
• 2.7m ceiling height throughout downstairs with three step cornices
• 2.5m ceiling height throughout upstairs with three step cornices
• Single tiled electric lockup garage with internal access
A luxurious brand new build with no expense spared, this character filled residence is close to local public and private schools, major and local shopping centres and easily accessible from the M5 and M7 Motorways.
Property Specifications
Property Features
- House
- 4 bed
- 3 bath
- 1 Parking Spaces
- Land is 361.90 m²
- Garage
Inspection Times
There are currently no inspection times available, please contact us for more information.
Agents




