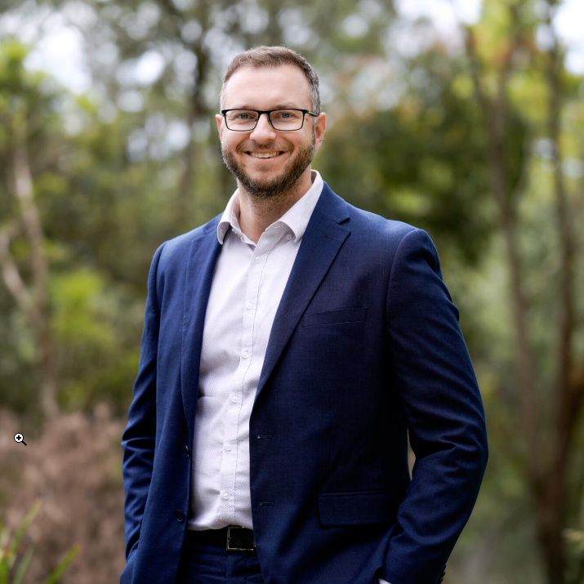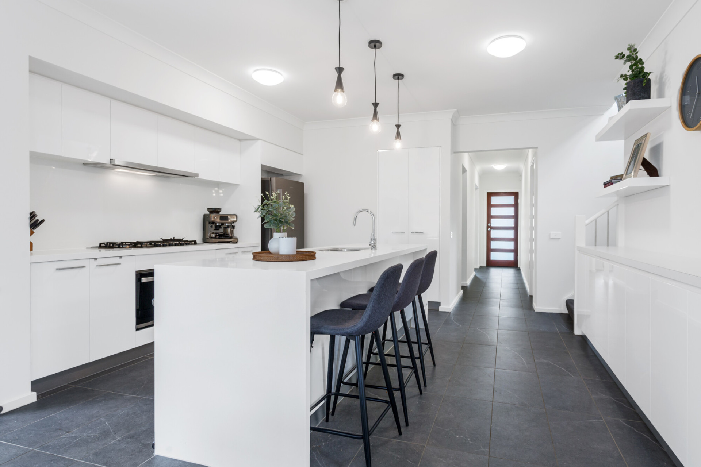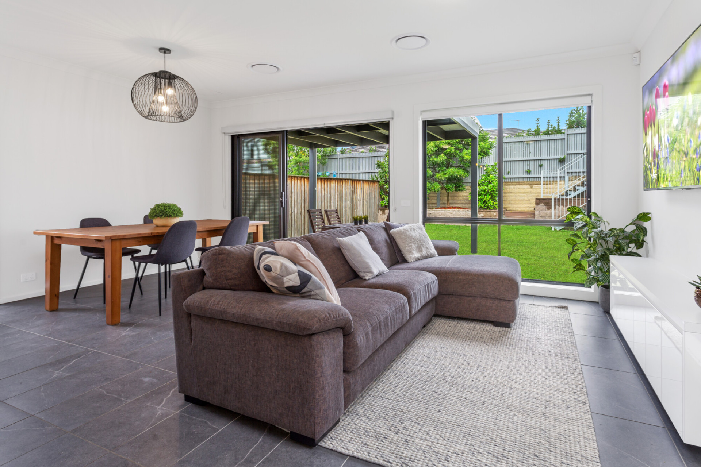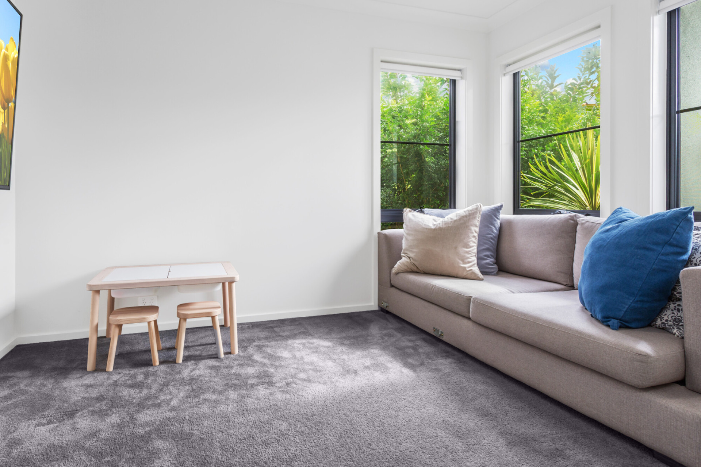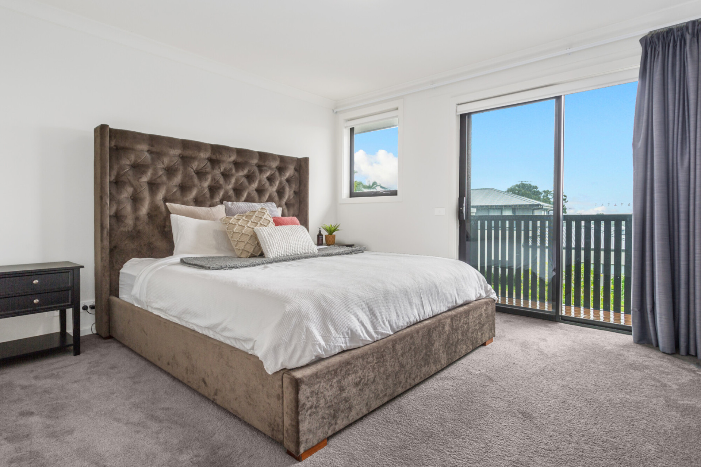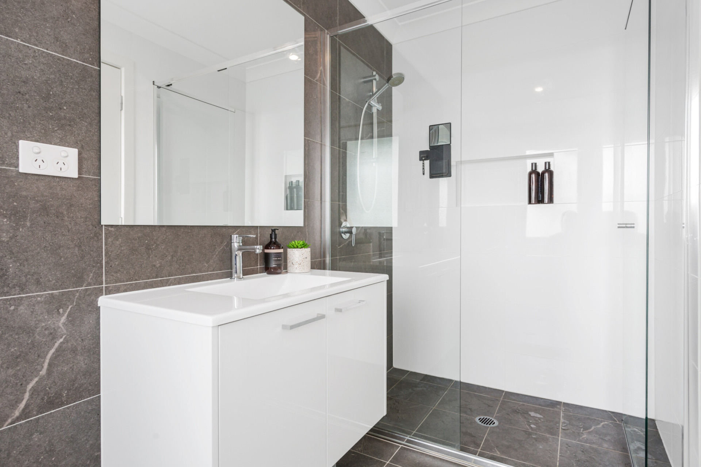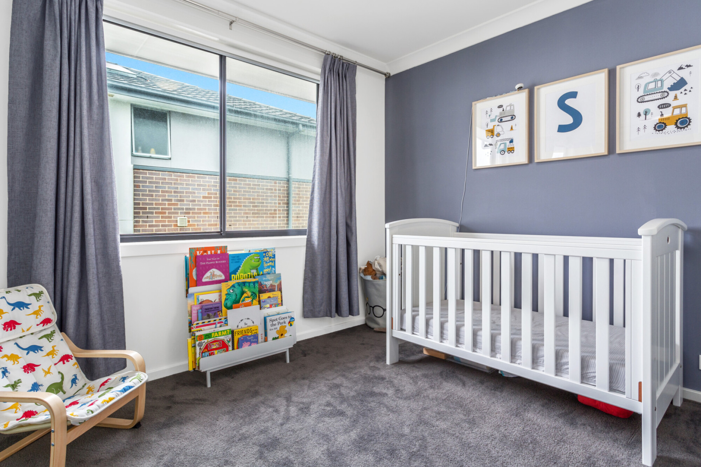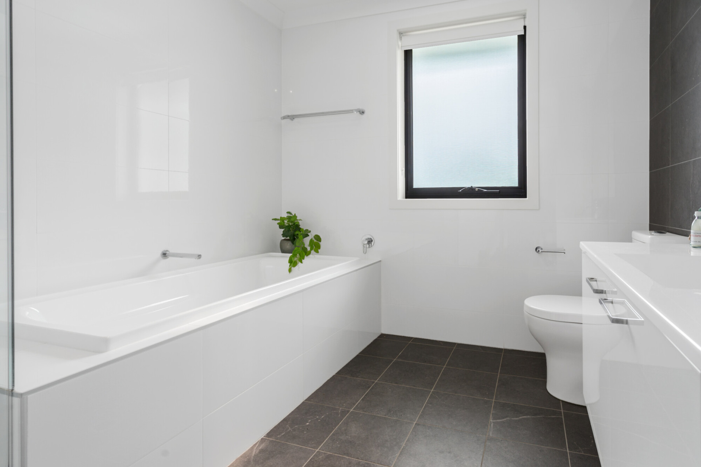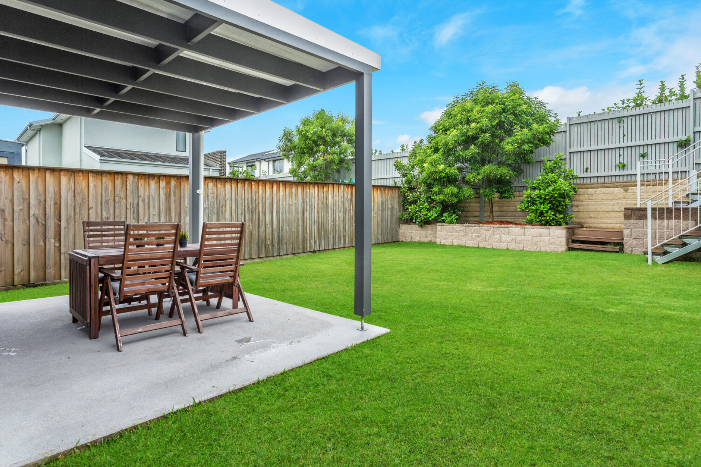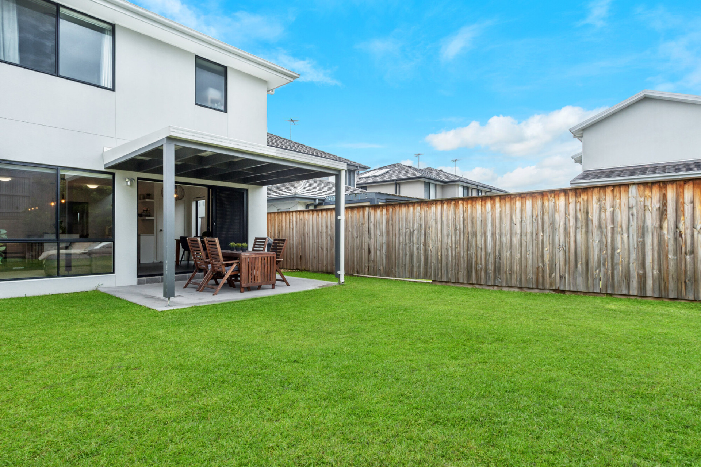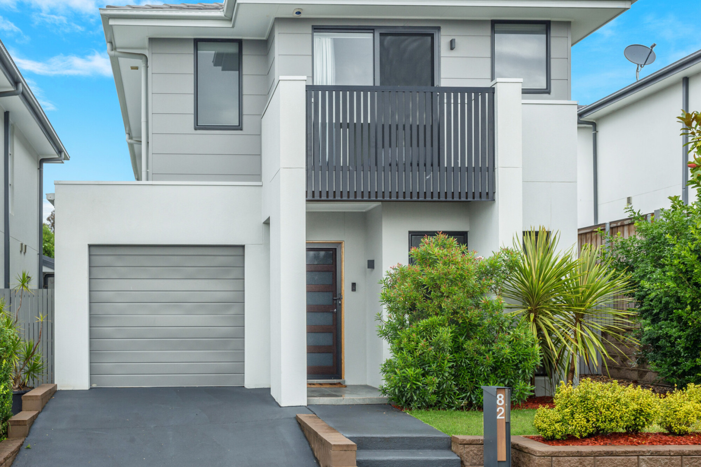
Gallery
Click to go full-screen
Property Description
This thoughtfully designed, Mirvac built home is only 4 years old and boasts modern fixtures and fittings and a neutral colour scheme. Exceptionally well presented, the home is located on a quiet, elevated street in the highly sought after community of Brighton Lakes and offers a light filled interior, manicured and established gardens, with a well considered design perfect for couples, families or investors.
Features:
• Open plan living & dining room extending to the alfresco area and good sized, landscaped and low maintenance yard
• Custom made wall mounted entertainment unit
• Gourmet kitchen with stone benchtops & stainless-steel appliances
• Feature lighting and custom-built cabinetry
• Media room to the front of the home or could be used as a study area or playroom
• Laundry with external access and additional separate 3rd toilet
• Master bedroom with walk in robe, ensuite and balcony with city views
• Additional 3 good sized bedrooms with built in wardrobes to all
• Main bathroom with floor to ceiling tiles and separate bath & shower
• Tiled throughout downstairs combined with carpet upstairs
• Ducted air conditioning
• Alarm system
• Ample storage
• Single electric garage with internal access
This home has the added benefits of exclusive access to the community resort style facilities including inground pool, tennis court, gated children’s playground, BBQ/picnic areas and walking paths and is only a short walk from the Brighton Lakes Golf Club and Cafe. The estate is in close proximity to Moorebank Shopping Village, schools, public transport including Holsworthy Train Station and the future Moorebank Marina with easy access to M5 & M7 Motorways.
Property Specifications
Property Features
- House
- 4 bed
- 2 bath
- 1 Parking Spaces
- Land is 300.80 m²
- Garage
Inspection Times
There are currently no inspection times available, please contact us for more information.
Agents
