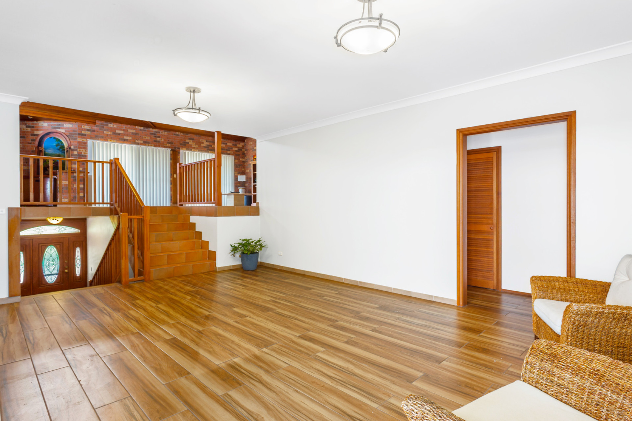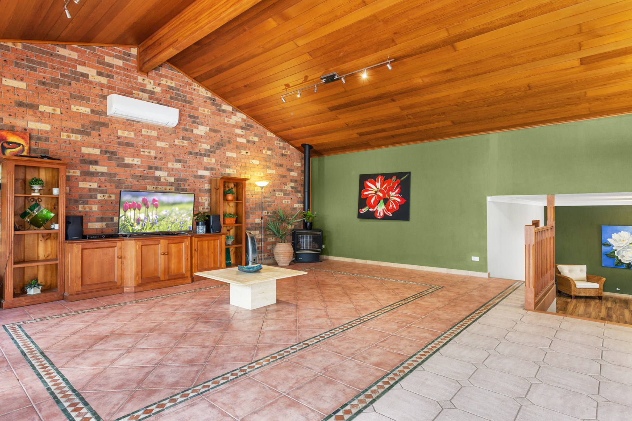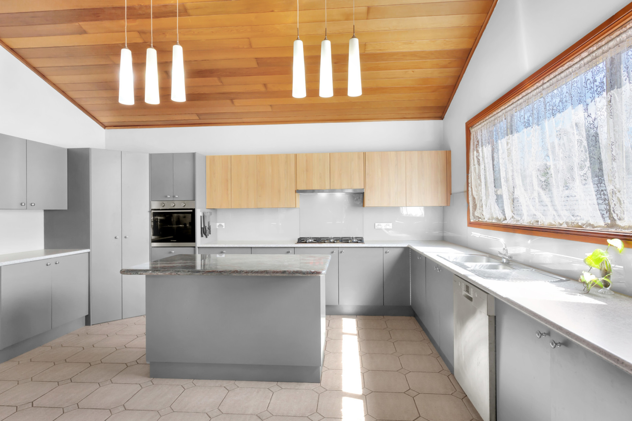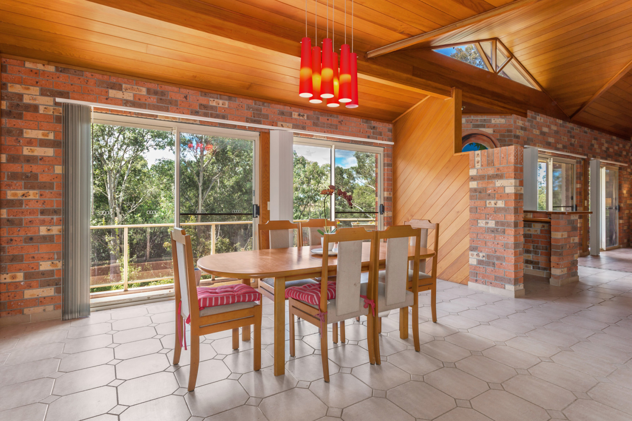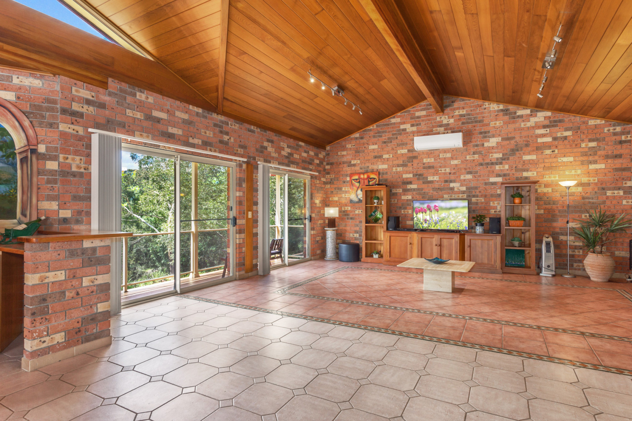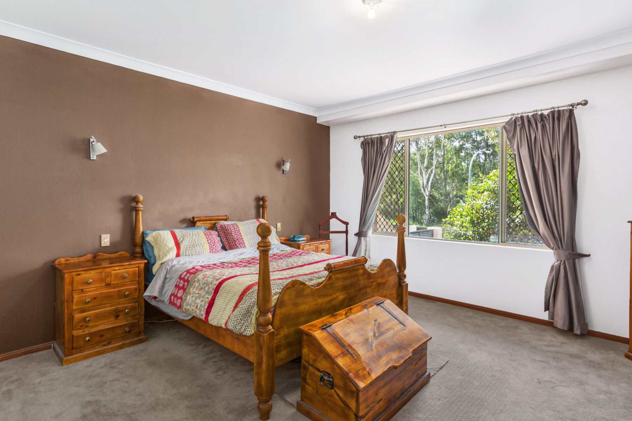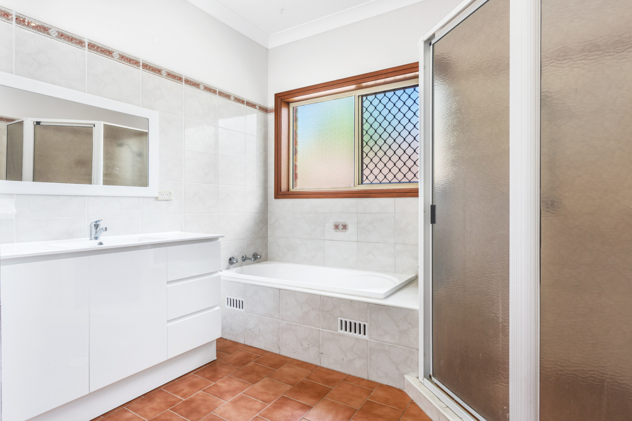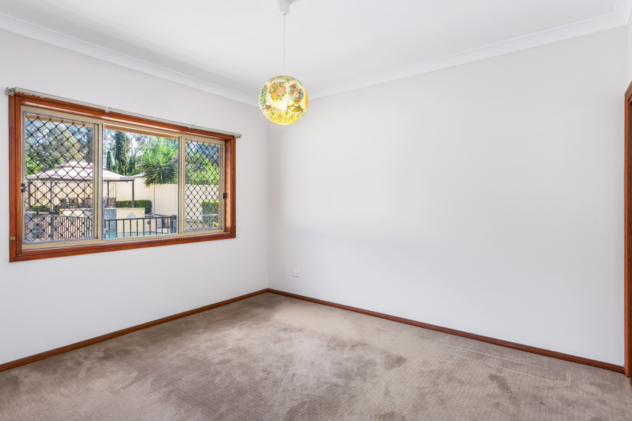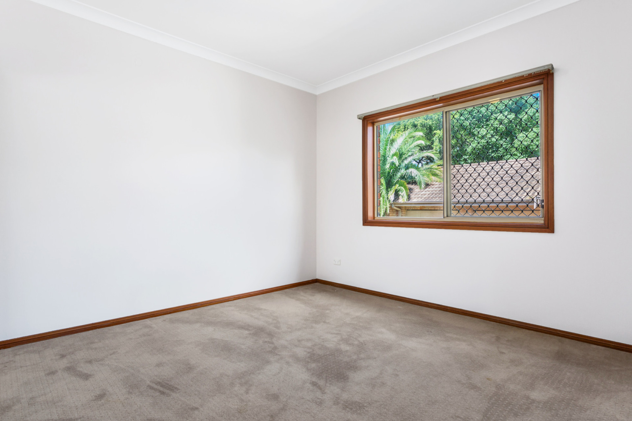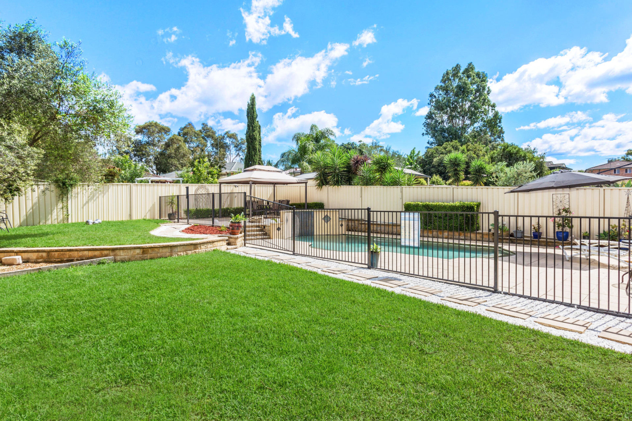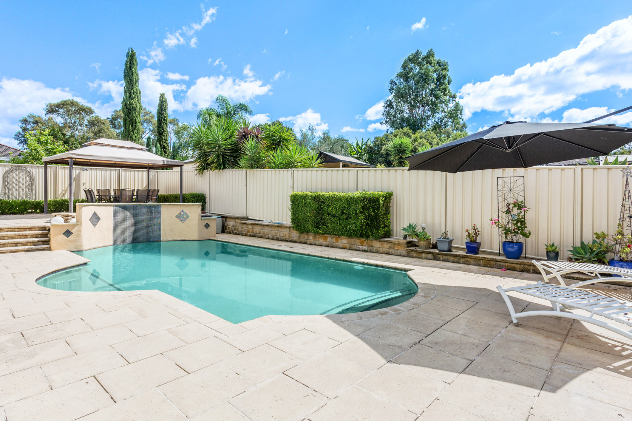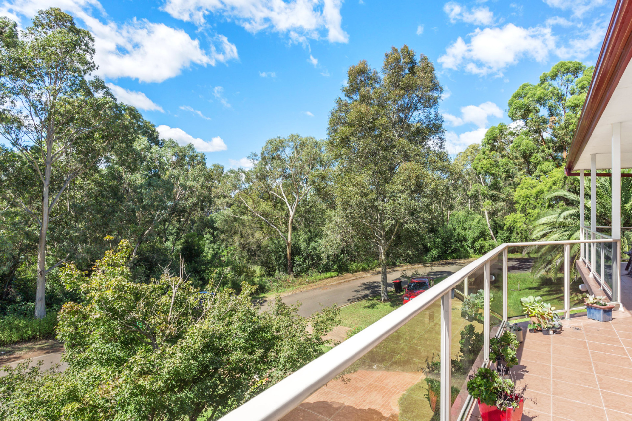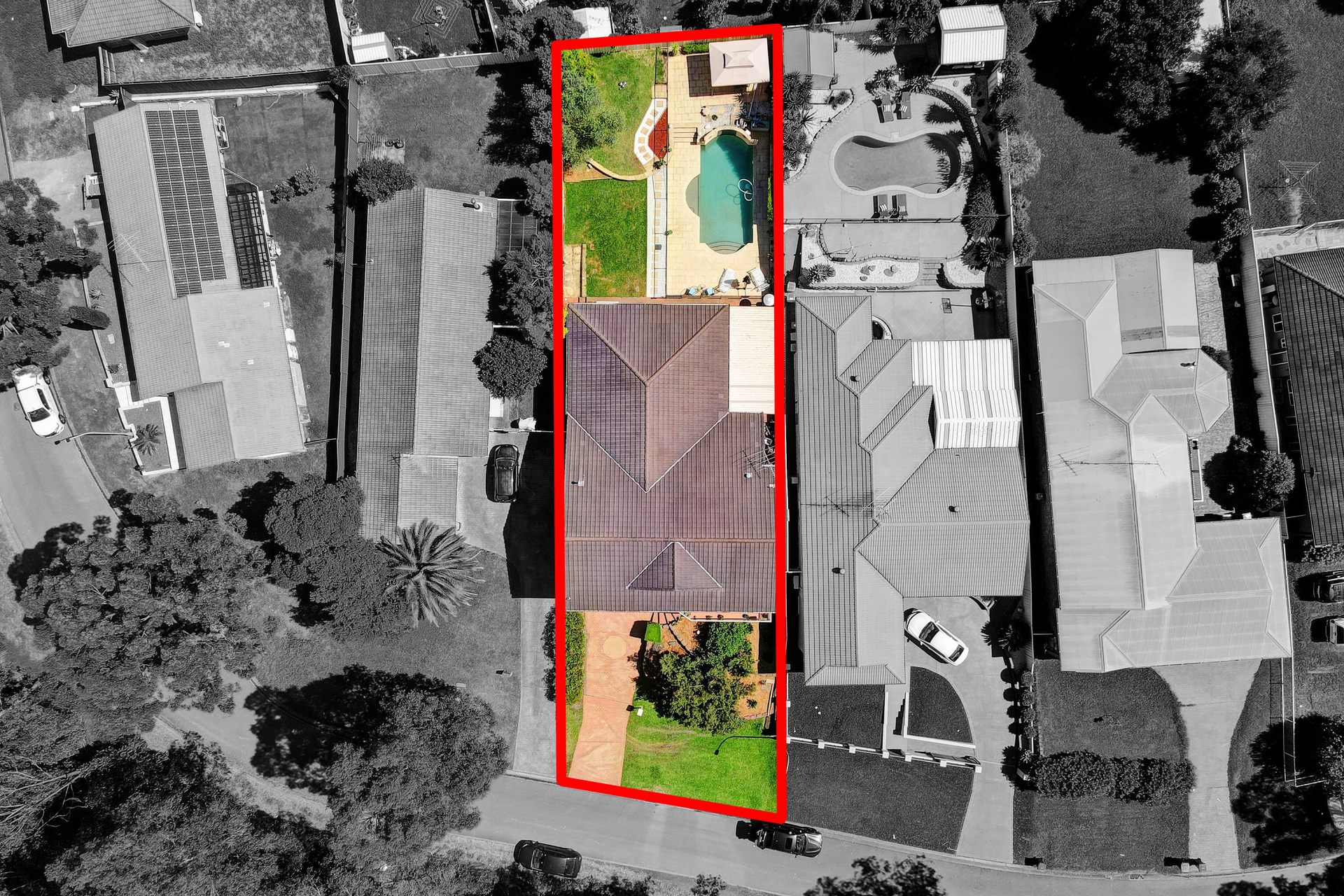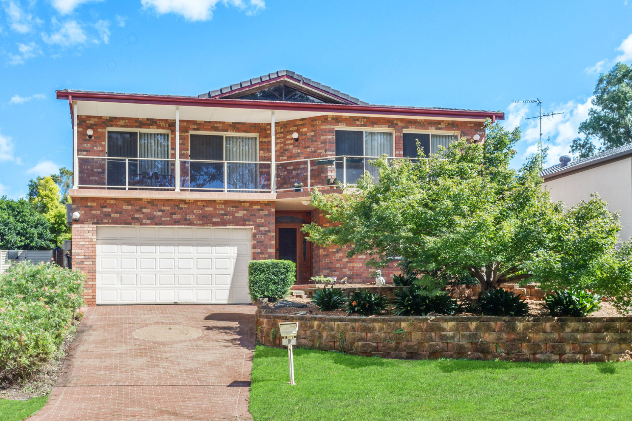
Gallery
Click to go full-screen
Property Description
Located in the beautiful tree lined streets of the much sort after Glen Regent Estate, this full brick home has stunning architectural features which sets it apart from most homes in the area. The modern split land level floorplan offers an appealing open feel while allowing formal and informal living. Enjoying the tranquillity of bushland reserve while sitting on the balcony and the many play parks and bike tracks for kids makes this is the perfect family home.
Features:
– Lower levels are full brick with a suspended concrete floor
– Stunning inground pool
– Modern kitchen with gas appliances
– Spilt level floorplan
– Huge double garage, storage and wine cellar
– Built in robes to all bedrooms
– Ensuite and walk in robe to main
– Great yard for kids and pets
– Split system air conditioning
– Landscaped gardens
– Covered entertainment area
– Study/5th bedroom
– Raked western red cedar ceilings
– Tiled living areas
– 2 bathrooms and powder room
– Easy access to M5, M7 & 10 mins to Liverpool CBD
– Walking distance or 10 min drive to Glenfield or Casula station
– 747sqm land
Property Specifications
Property Features
- House
- 5 bed
- 2 bath
- Land is 747 m²
- 2 Open Parking Spaces



