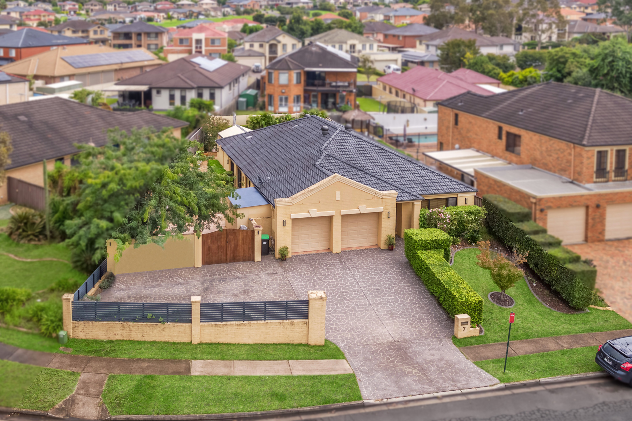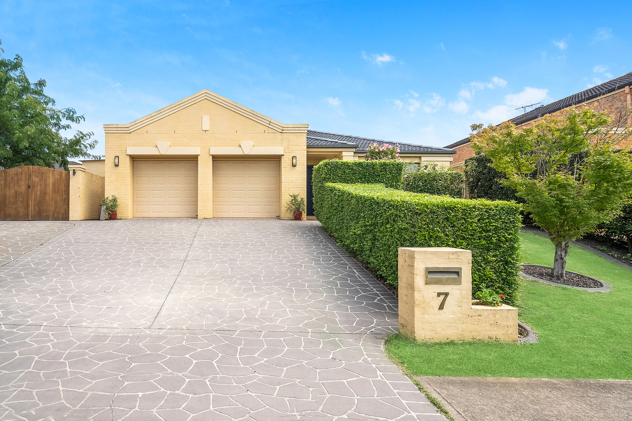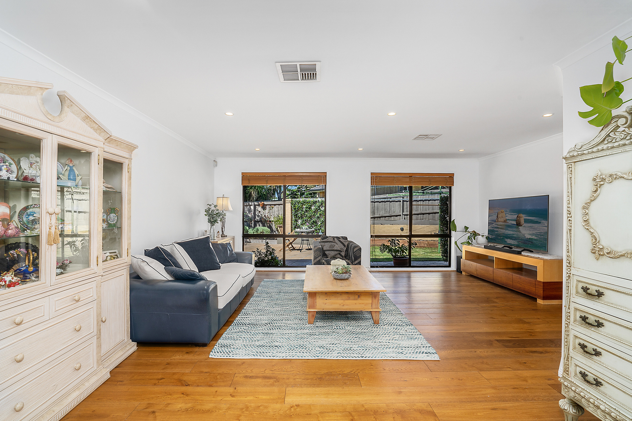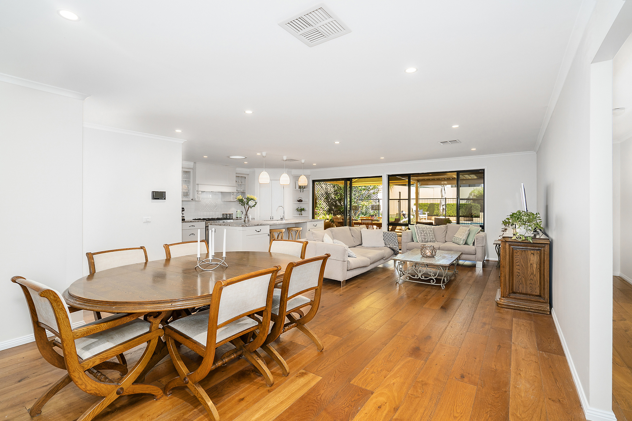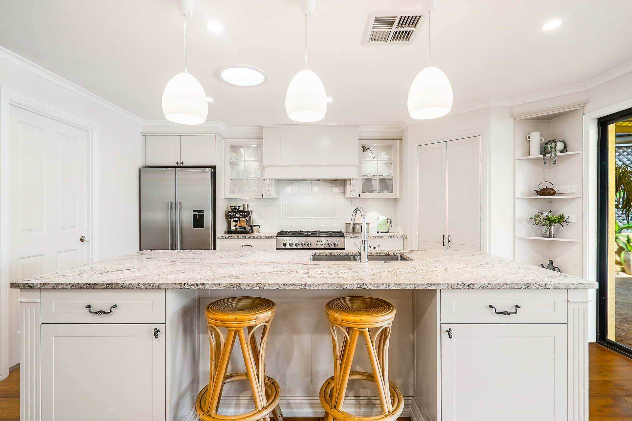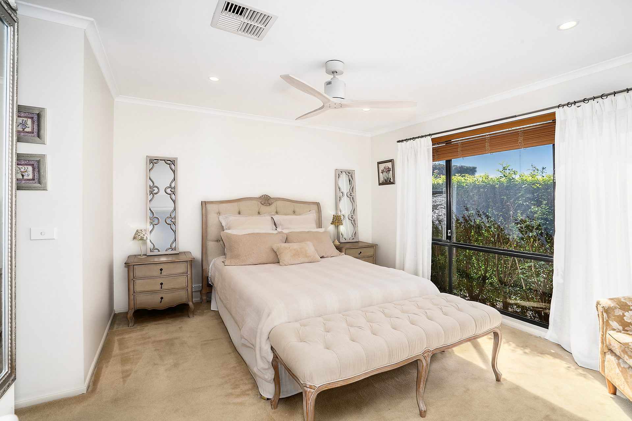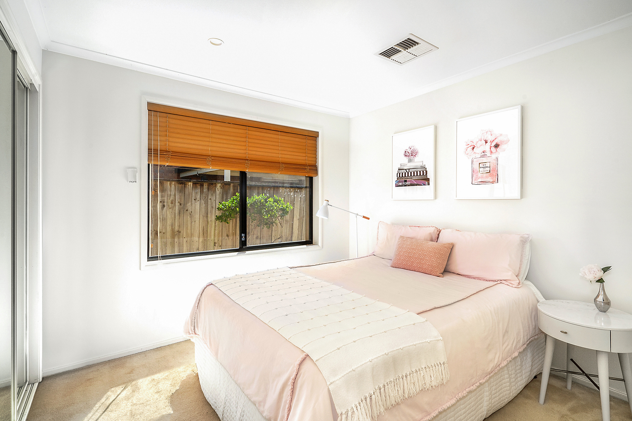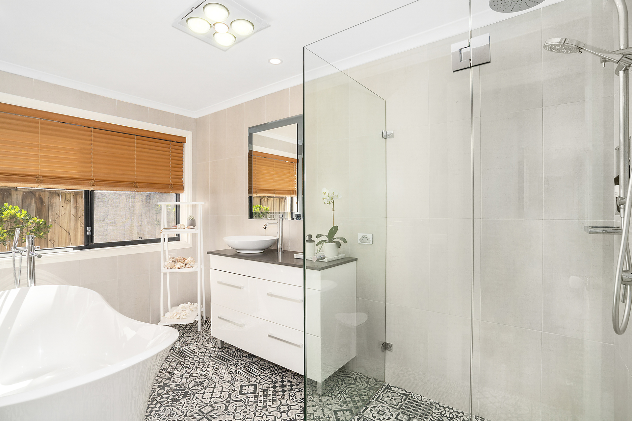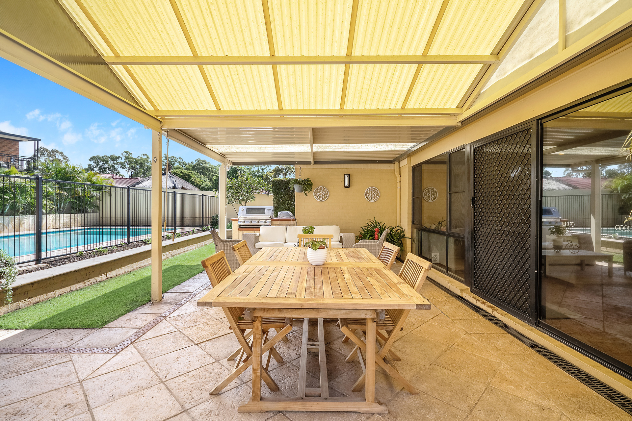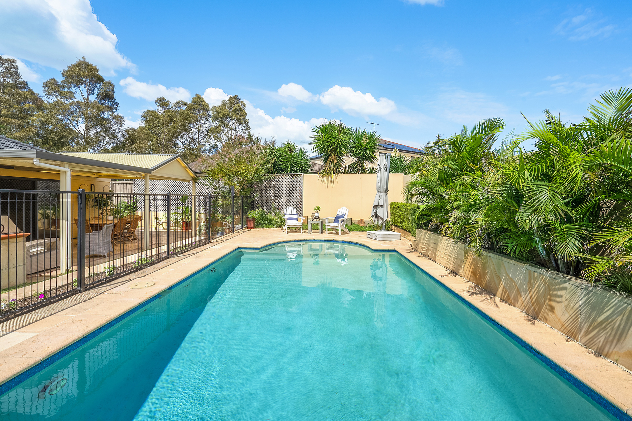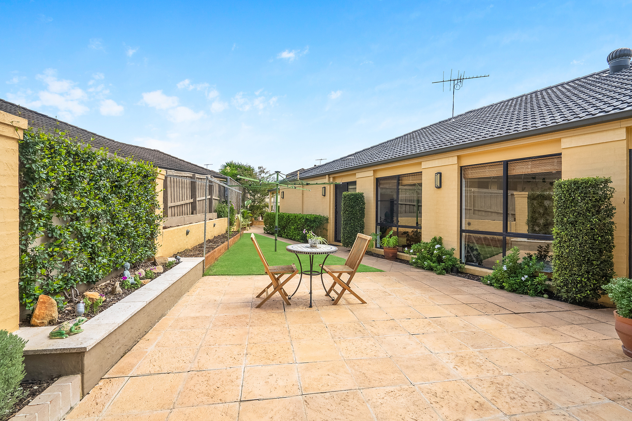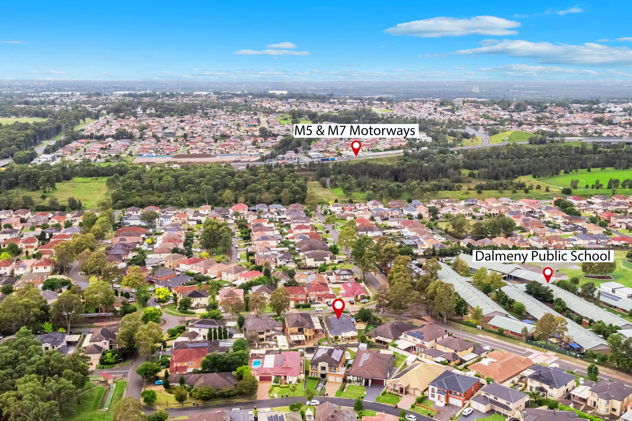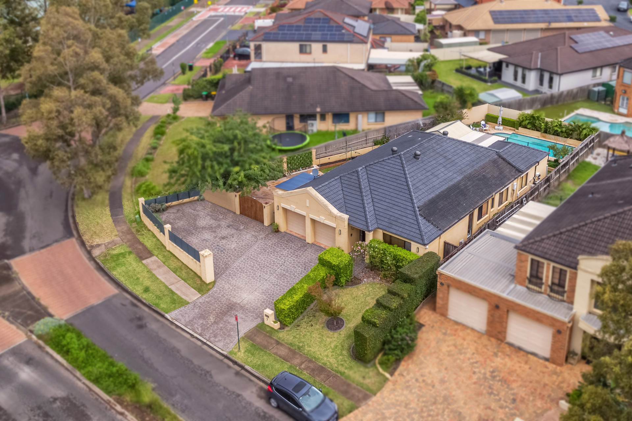
Gallery
Click to go full-screen
Property Description
With an instantly appealing façade surrounded by beautifully manicured gardens, this exceptional residence offers a stylish interior with contemporary inclusions and an easy transition from indoor to outdoor living. The layout optimises living areas both inside and out to create the ideal family home as well as making it perfect to entertain guests.
Features:
– Beautiful flowing floorplan to spacious living room
– Open plan living and dining off the kitchen
– Designer premium kitchen with walk in pantry & granite benchtops
– Island breakfast bar with plenty of cupboard space & gas cook top
– Master bedroom with walk through wardrobe plus ensuite and ceiling fan
– Additional 3 bedrooms with built in wardrobes
– Modern main bathroom with mosaic tiles, freestanding bath & frameless shower screen
– Spacious laundry with direct outdoor access
– Outdoor covered alfresco area overlooking the sparkling in ground pool with built in bbq area
– Additional outdoor living space with a green outlook and large shed
– Double lock up garage with storage cupboards and internal access
– Abundance of additional parking on the driveway
– Ducted air conditioning & downlights throughout
– Blockout security electric shutters
– Stunning engineered oak flooring
Located in a prime location in the beautiful San Marino Estate close to Dalmeny Public School, St Catherine of Sienna Primary School, Amity College, public transport, Ed Square, local shopping centres and with easy access to M5 & M7 Motorways.
Property Specifications
Property Features
- House
- 4 bed
- 2 bath
- 2 Parking Spaces
- Land is 731 m²
- 2 Garage



