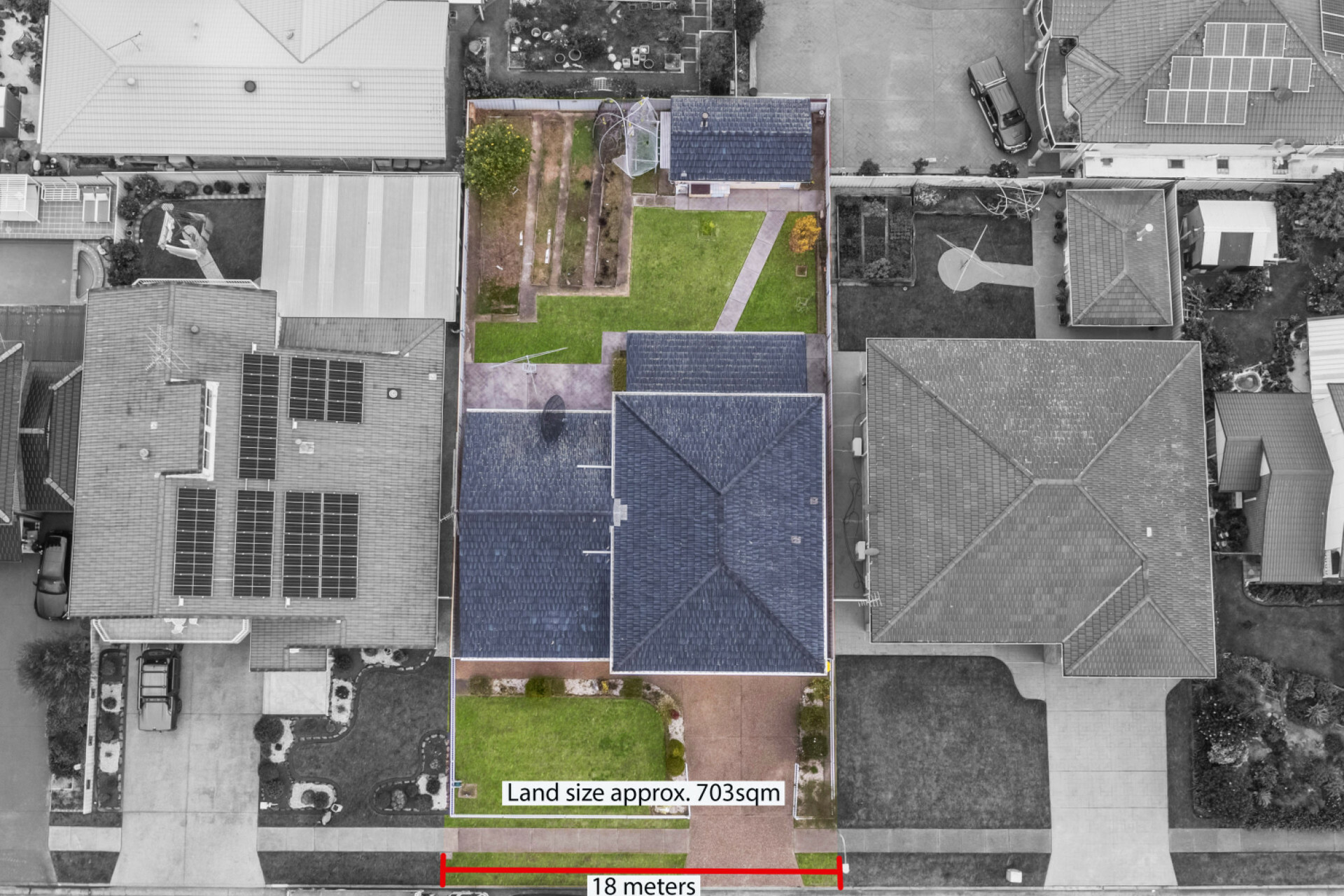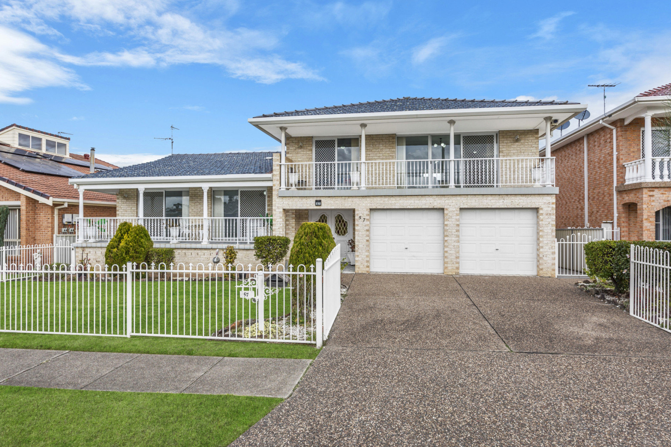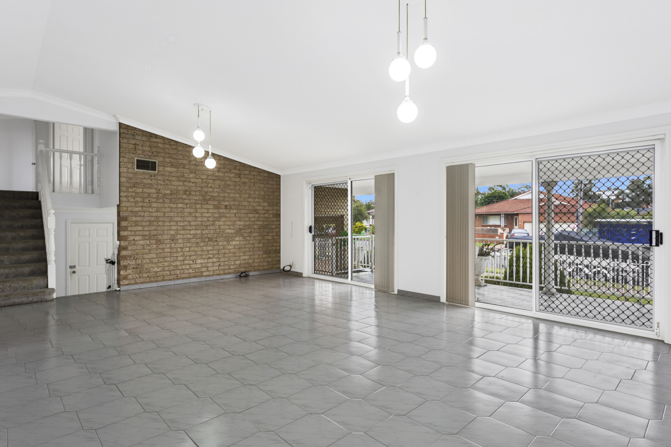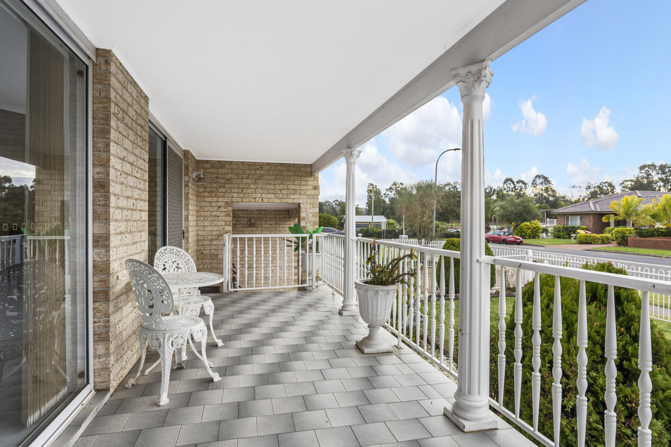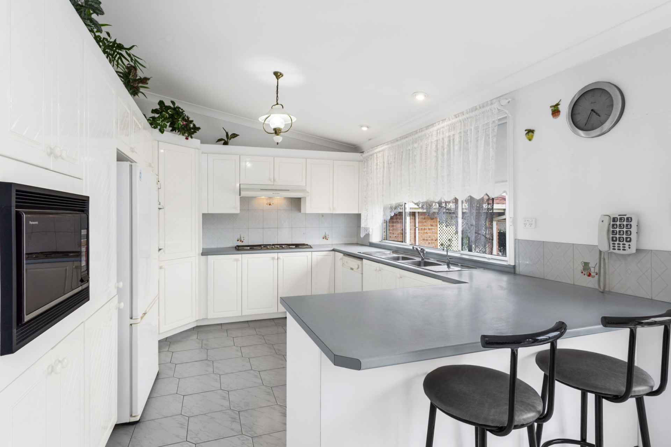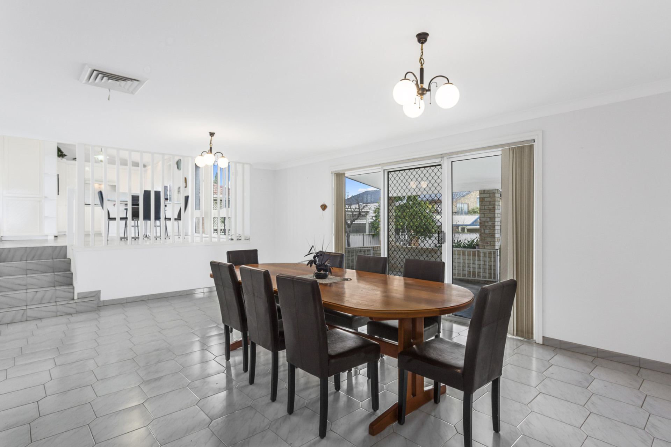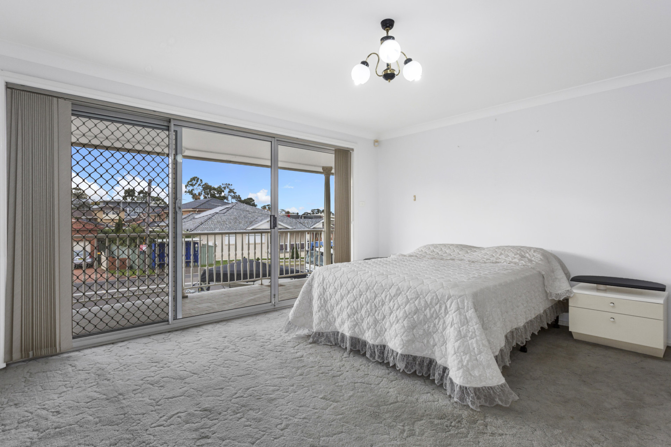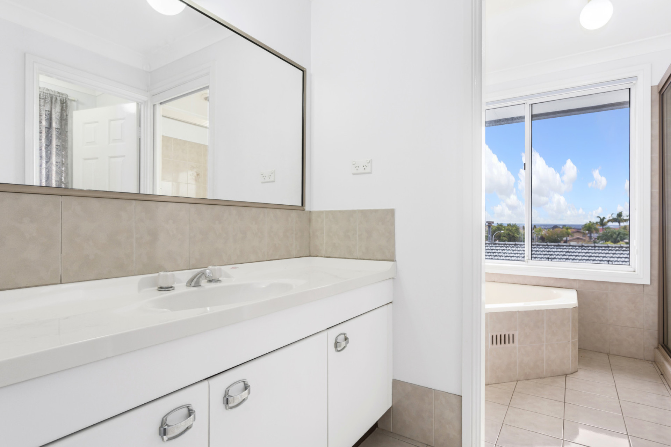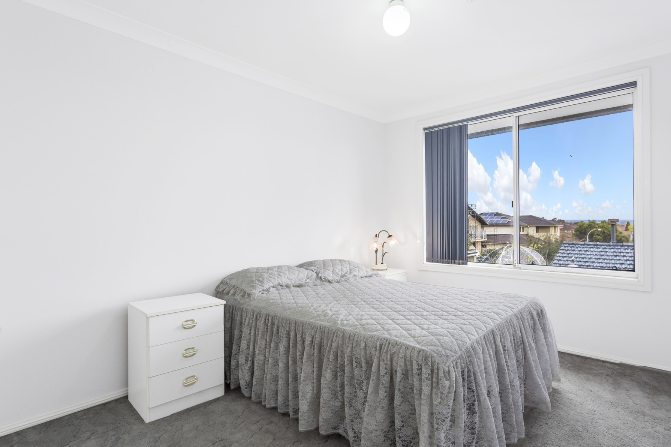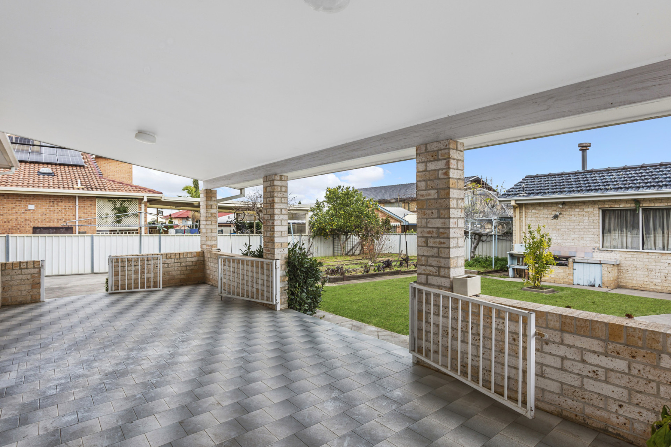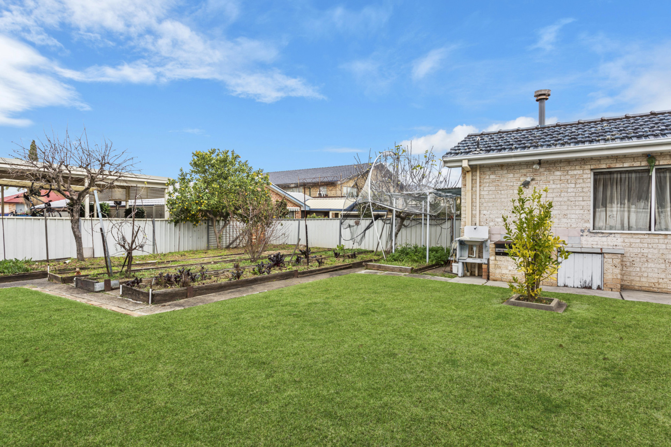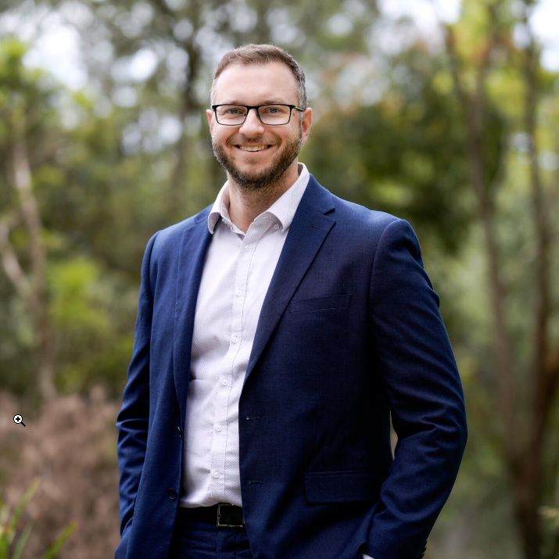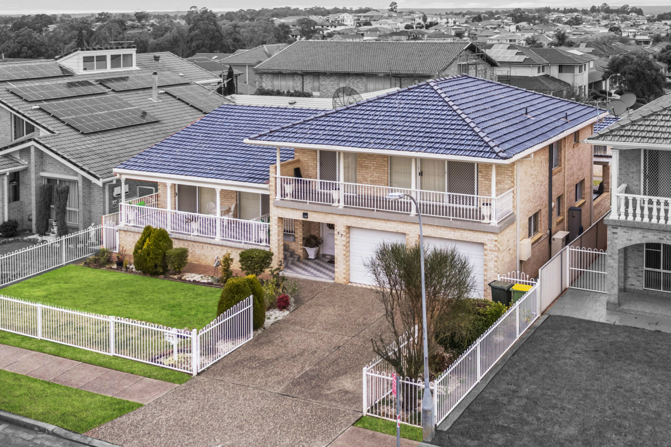
Gallery
Click to go full-screen
Property Description
Proudly sitting on a 703sqm block of flat land in the sought-out location of Bonnyrigg Heights, this split-level home offers an impressive vast interior with functional layout, exposed brick walls, a unique under-house storage and detached workshop area catering to the entire family.
Features include:
– Lounge room with exposed brick feature wall & covered balcony
– Large kitchen with stainless steel appliances
– Designated meals area
– Spacious dining/family room extending to the outdoor alfresco
– Laundry with external access and bathroom downstairs
– Huge master bedroom with built in robe, ensuite & private balcony
– 3 additional large bedrooms with built in wardrobes to all
– Well-presented 3-way bathroom with separate bath & shower
– Underhouse storage perfect for a workshop space
– Large size yard with garden bedding
– Huge shed with woodfire oven and BBQ area
– Ducted air conditioning throughout
– Double lock up garage with internal access
This excellent home is within a short walk to Bonnyrigg Heights Public School, Freeman Catholic College and public transport as well as close proximity to Bonnyrigg Sports Club, Liverpool CBD and easy access to M5 & M7 Motorways
Property Specifications
Property Features
- House
- 4 bed
- 3 bath
- 2 Parking Spaces
- Land is 703 m²
- 2 Garage



