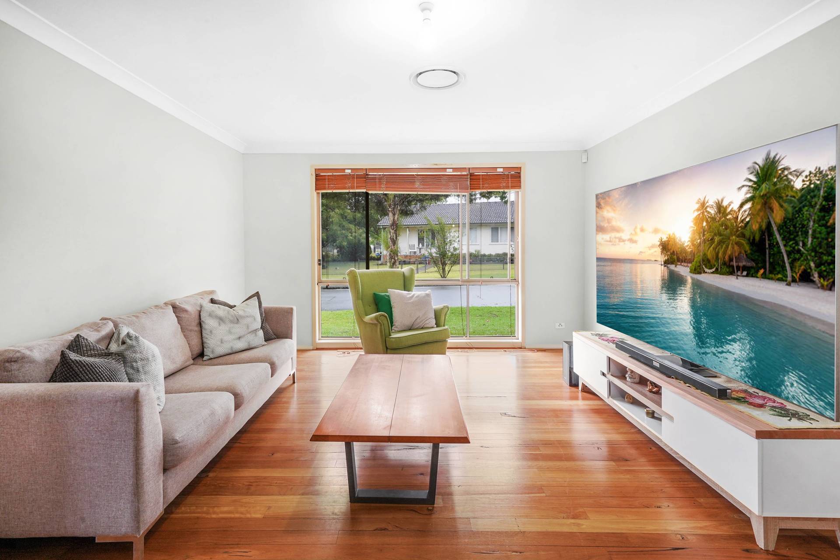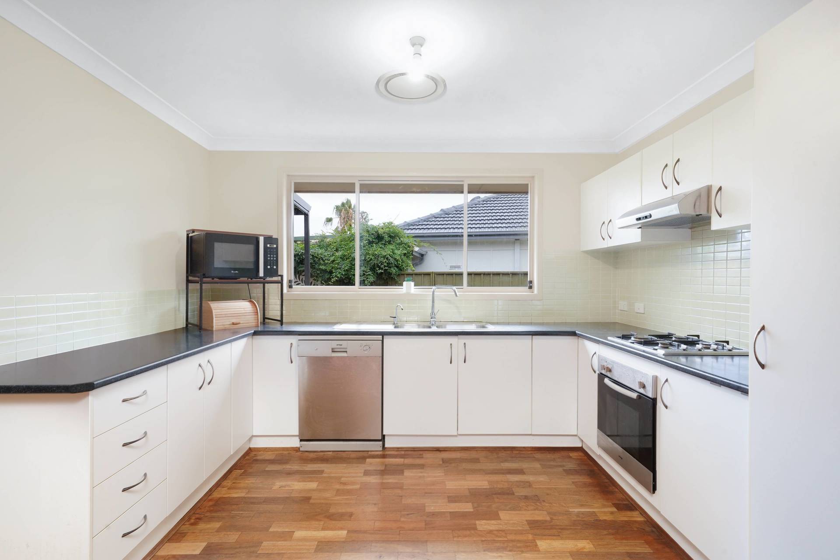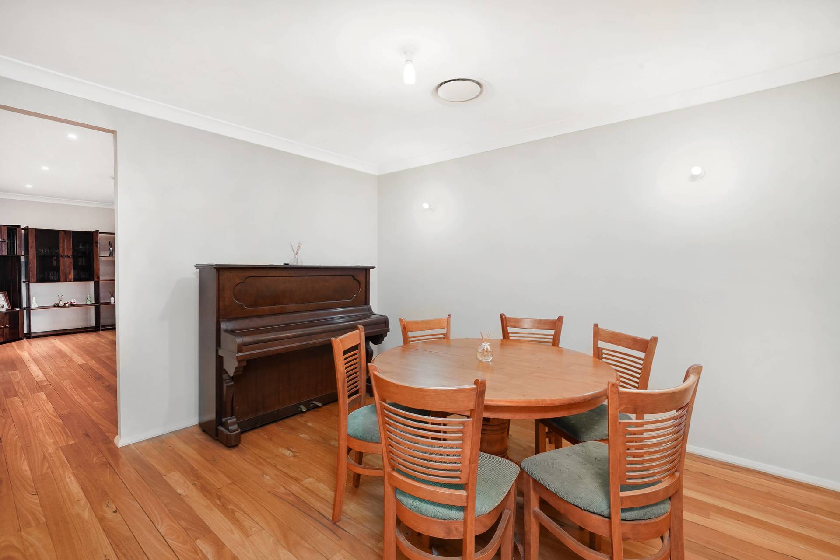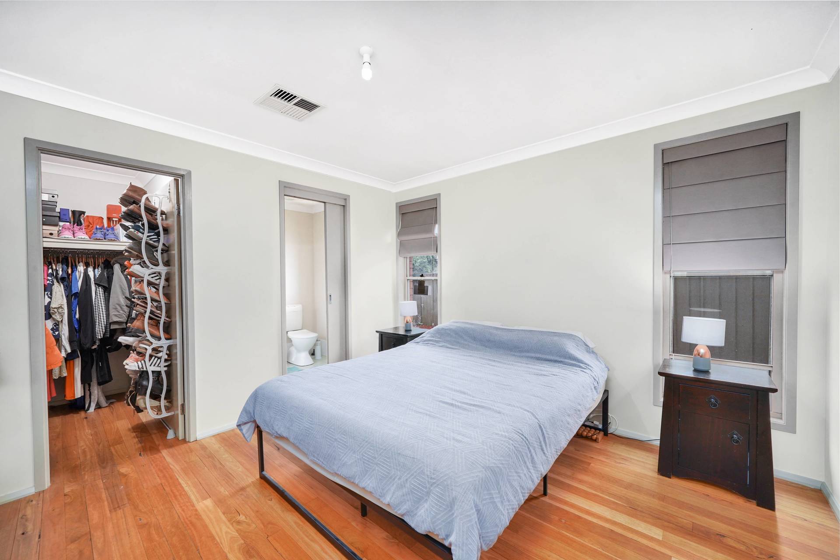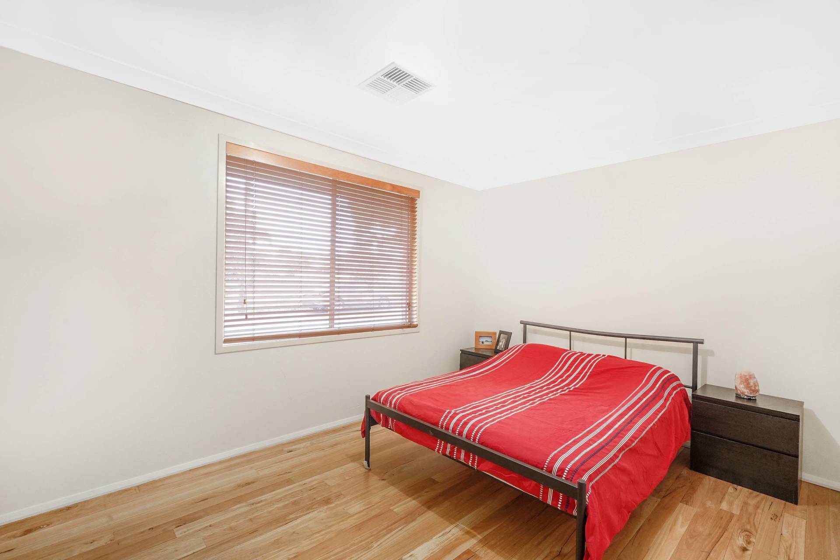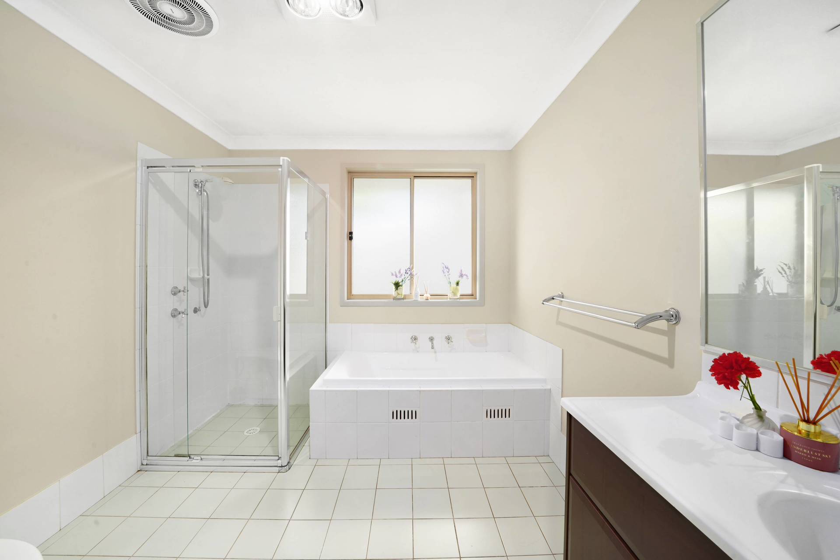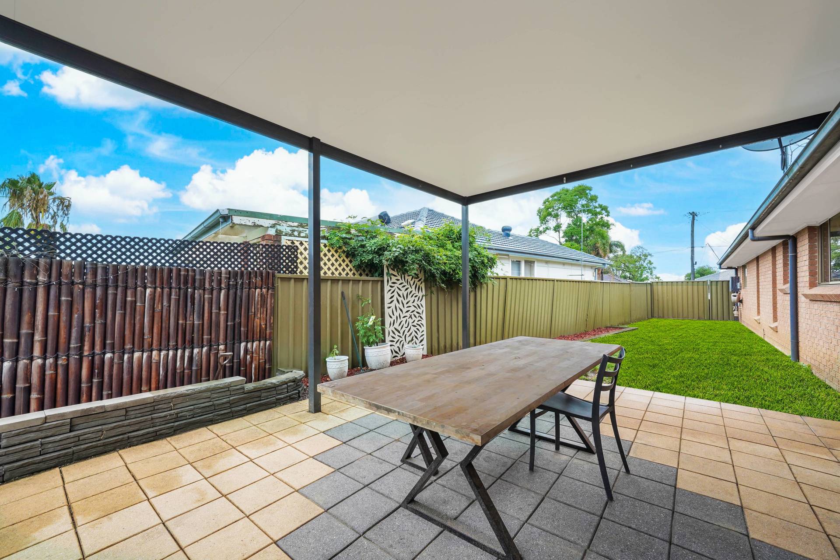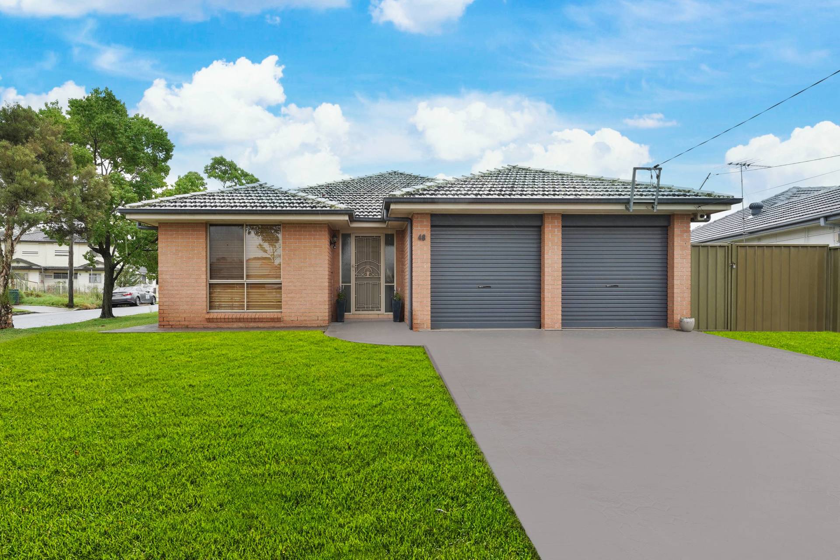
Gallery
Click to go full-screen
Property Description
Sitting on a beautiful flat corner block of 584sqm, this well-presented brick residence is architecturally designed and perfect for a large family. With a well designed floorplan, extra large proportions, well maintained inclusions and an abundance of natural light, it ticks all of the boxes.
Features:
– Three large living areas throughout
– Open plan living and dining/study nook upon entry
– Large U-Shaped open plan kitchen with plenty of cupboard space, dishwasher, gas cooktop and stainless steel appliances
– Huge rumpus room off kitchen
– Master bedroom with walk in wardrobe and ensuite
– 5 additional great sized bedrooms with built ins to two
– Oversized main bathroom with separate bath and shower
– Low maintenance yard with covered and tiled alfresco area
– Downlights and ducted air conditioning throughout
– Alarm system
– Double electric lock up garage with internal access
– Laundry with external access
– Large driveway with extra room for off street parking
– Drive through side access to backyard
Located in a prime location close to Liverpool CBD, Liverpool Westfield, Liverpool Hospital and train station as well as local bus stops, parks and schools.
Call today to arrange an inspection
Property Specifications
Property Features
- House
- 6 bed
- 2 bath
- 2 Parking Spaces
- Land is 584 m²
- 2 Garage
- 2 Open Parking Spaces
Inspection Times
There are currently no inspection times available, please contact us for more information.
Agents




