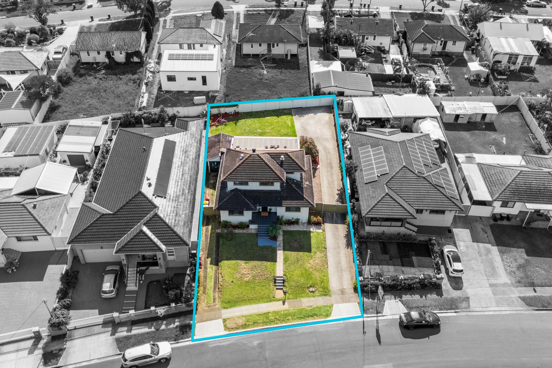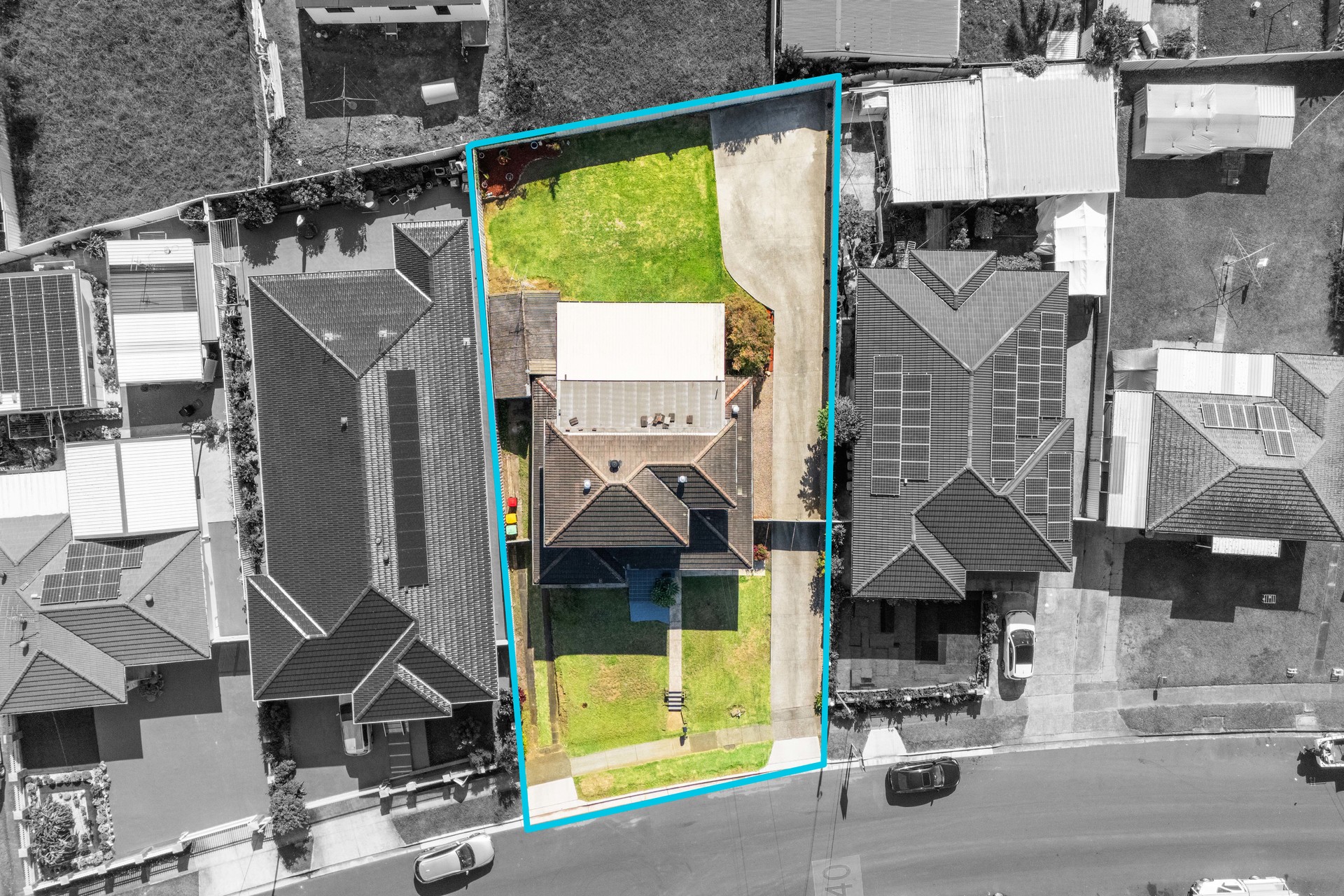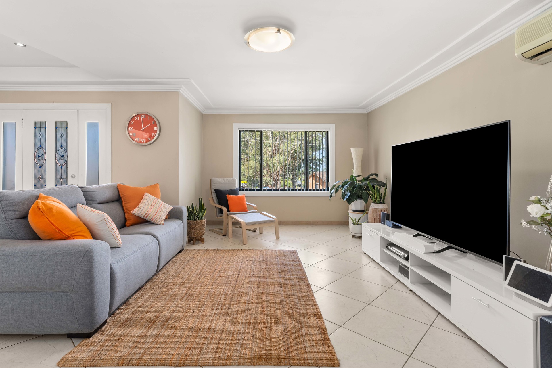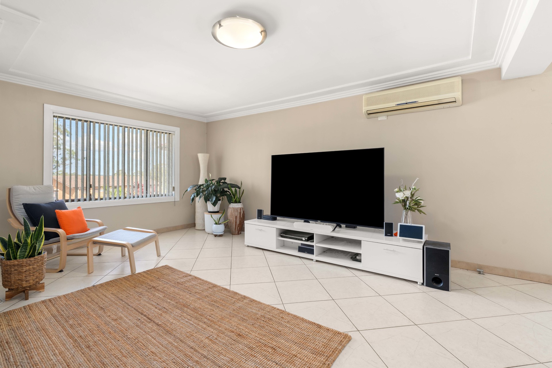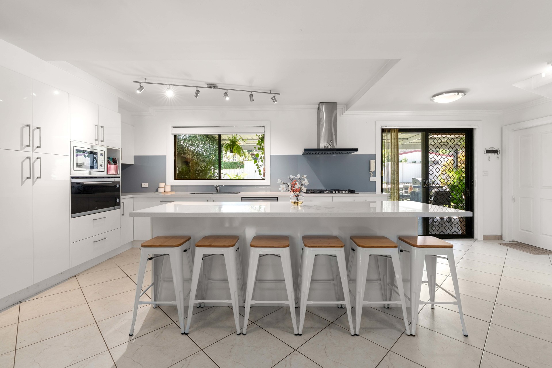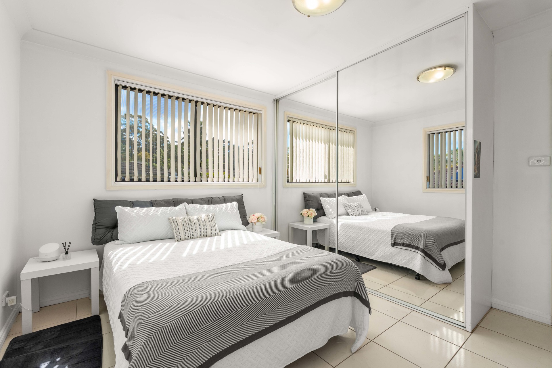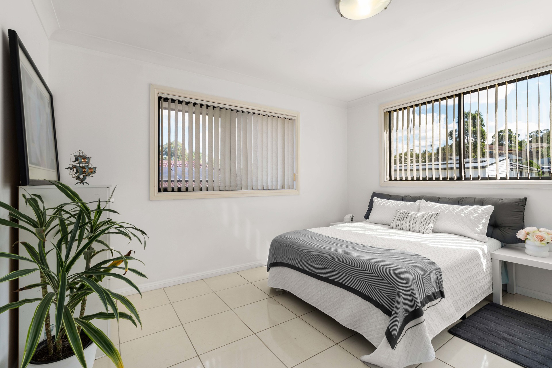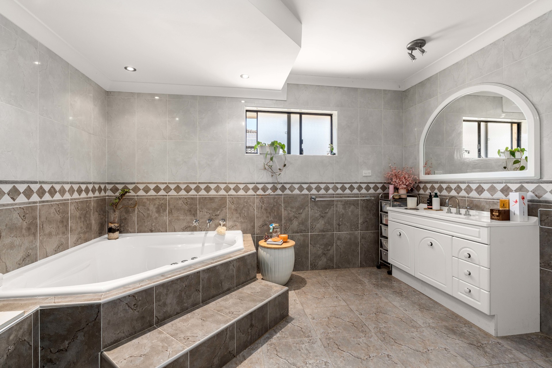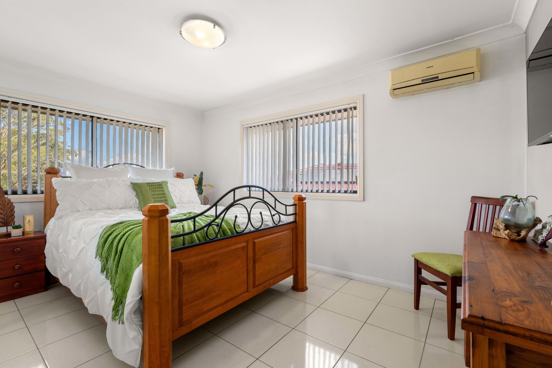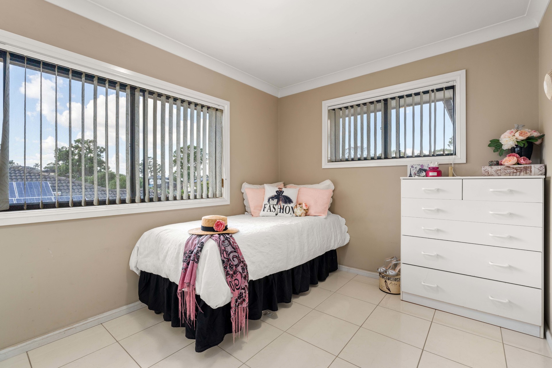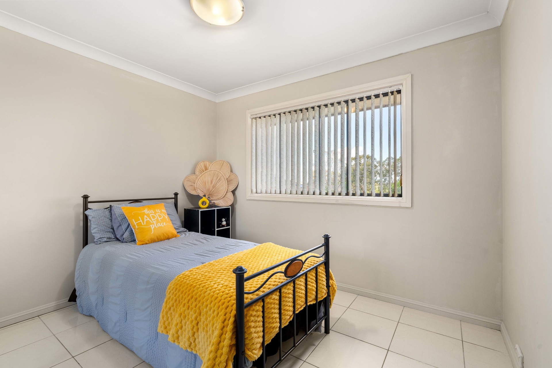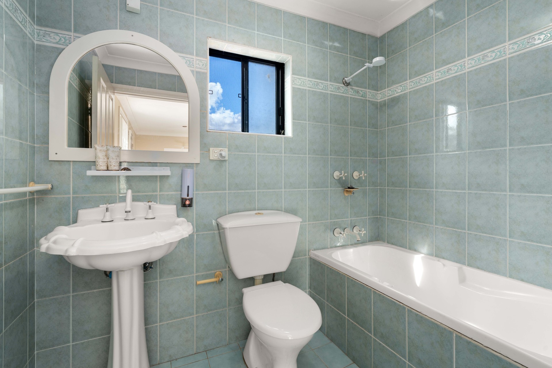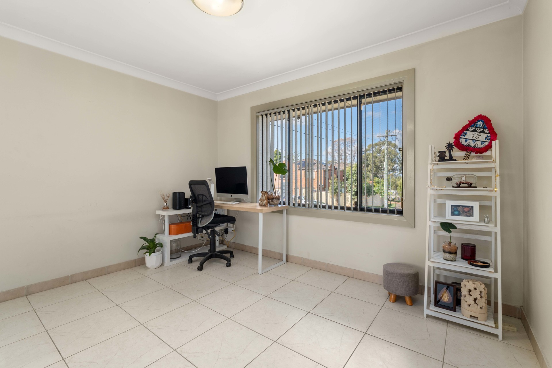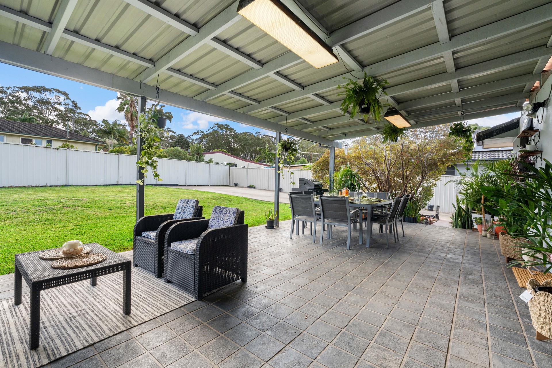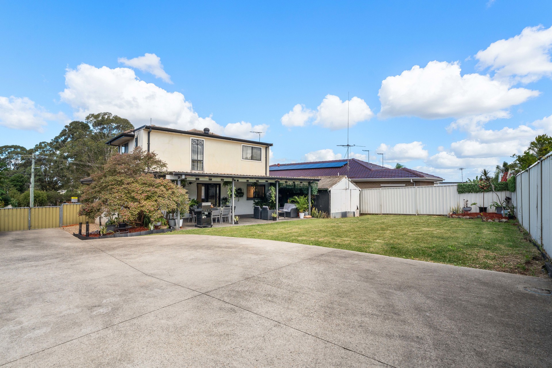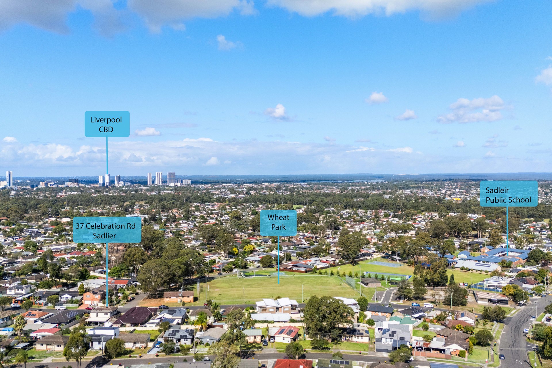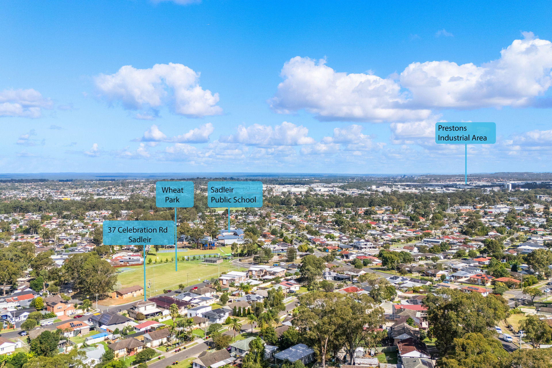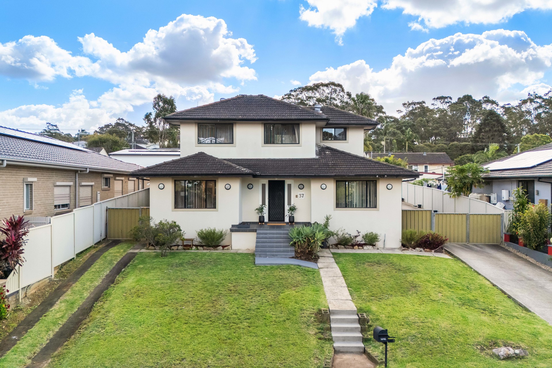
Gallery
Click to go full-screen
Property Description
Sitting on the high side of the street with amazing views over Liverpool, this light filled, beautifully presented family home offers spacious living areas and an exceptional outdoor space with plenty of room for the entire family.
A generously sized modern home, it sits on a huge block of 745sqm with a wide frontage of 18.9m and plenty of room to construct a granny flat STCA or subdivide in the future making it an ideal property for owner occupiers, investors and developers alike.
Features:
– Spacious open plan living areas
– Modern bright kitchen with stone benchtops and large breakfast bar, stainless steel appliances and an abundance of cupboard space
– 4 great sized bedrooms upstairs with built in wardrobes to all
– Downstairs 5th bedroom with built in wardrobe
– Second full bathroom downstairs with floor to ceiling tiles and corner spa bath
– Large laundry and third bathroom
– Drive through access and an abundance of off street parking
– Split system air conditioning, 3 step cornices and tiled flooring throughout
– Beautiful outdoor alfresco area with a large yard perfect for the kids or pets as well as a large shed for additional storage
Located on a beautiful wide street directly across the street from Wheat Park and only minutes away from Liverpool CBD, Liverpool Hospital, Train Station and Sadlier Public School
Property Specifications
Property Features
- 5 bed
- 3 bath
- 1 Parking Spaces
- Land is 745 m²
- 3 Toilet
- Garage
- Study



