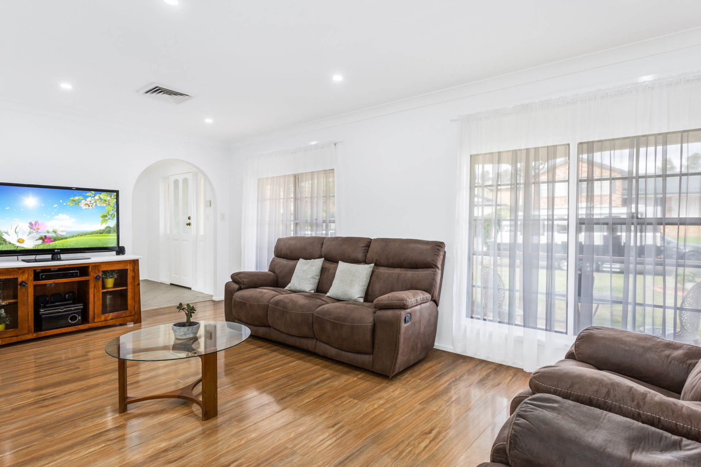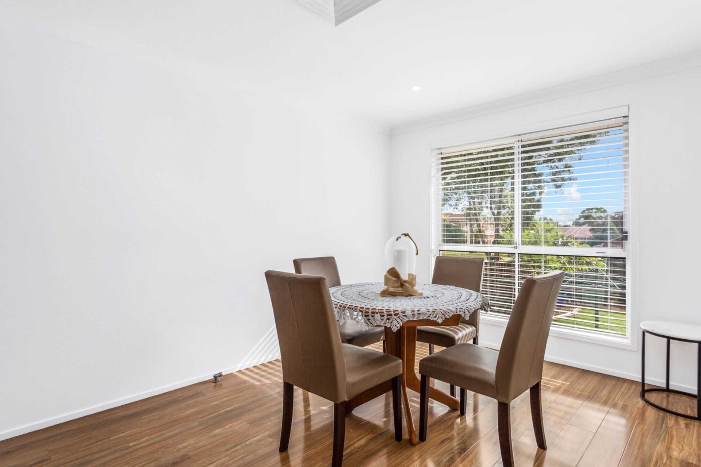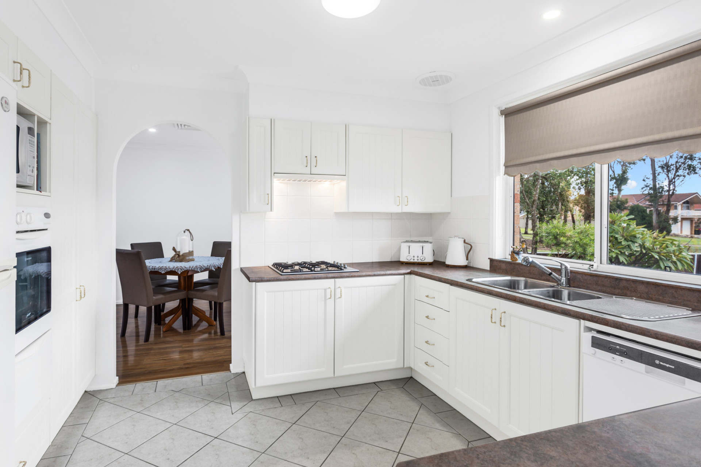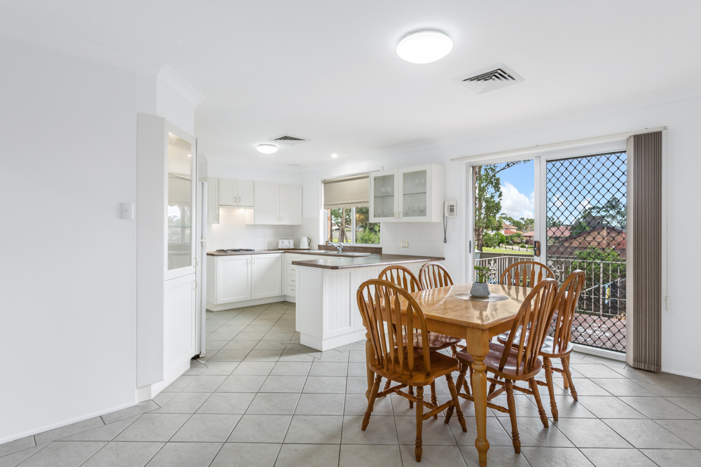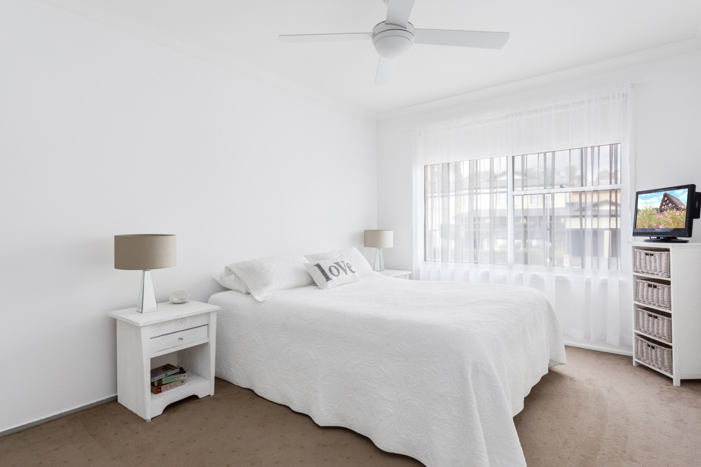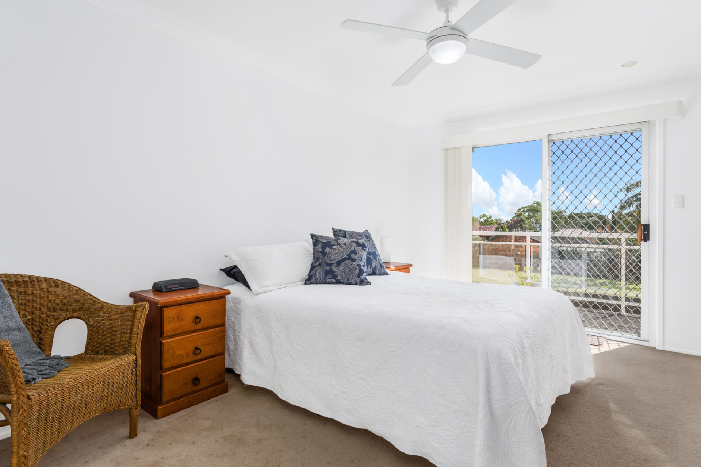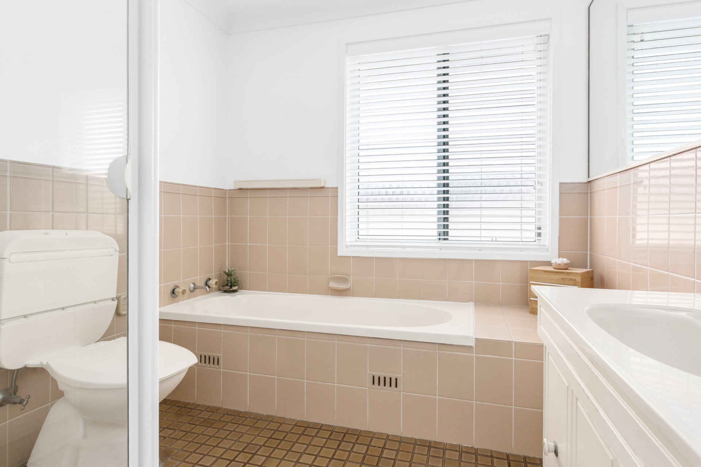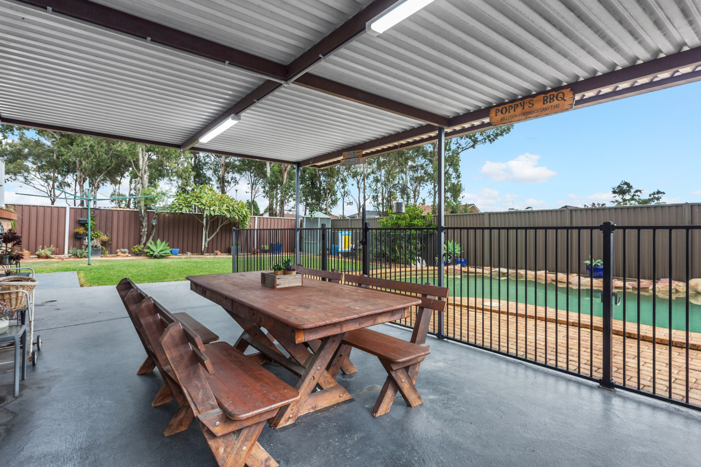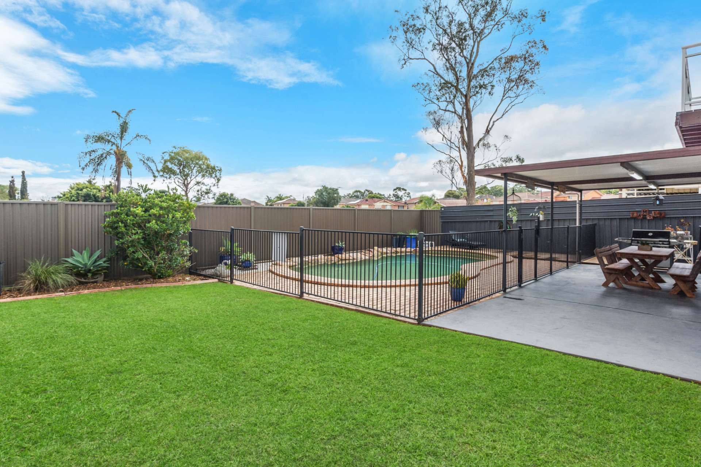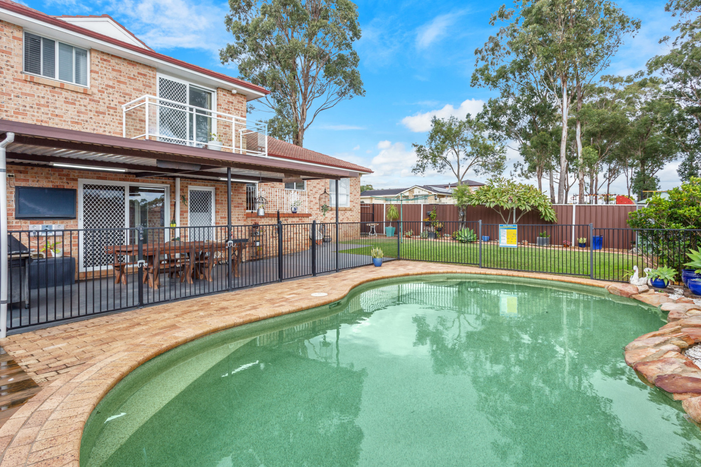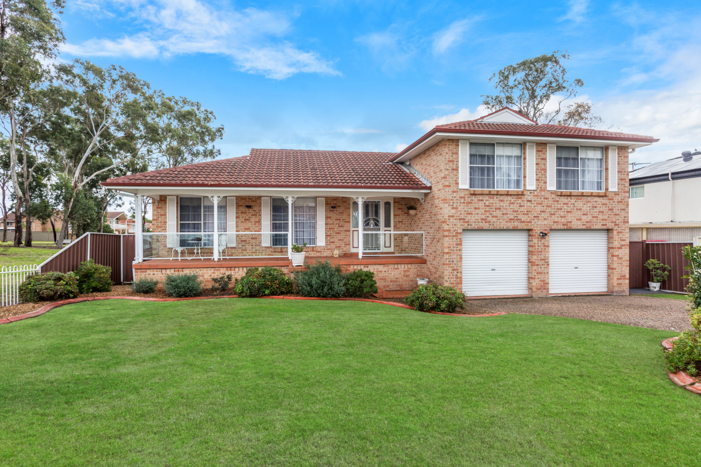
Gallery
Click to go full-screen
Property Description
Nestled on a quiet cul-de-sac in a highly sought-after location is this well designed split level abode. From the sweeping timber floors to the crisp white colour palette, this is a home you will be proud to call your own.
The layout is bright and modern with an abundance of space for a growing family or those who love to host friends. Split across multiple levels, one with four large bedrooms and two bathrooms, plus ample storage space including attic access.
The ground floor is home to multiple living areas including a light-filled lounge room and dining area, a well-equipped kitchen and casual meals zone, plus downstairs is a huge rumpus with a powder room and direct access out to the poolside terrace. Here, you can relax with a coffee in hand as the kids splash in the pool or run free on the grass.
Your new home is located a short walk from schools and the local shopping centre while the kids park is only foot steps away.
Some features include:
– Ducted Air-conditioning
– Main Bedroom with Ensuite & built in robe
– Internal Laundry with 3rd toilet
– Double Garage with internal access
– 635 sqm block of land
– Short 300m walk to Casula Mall
– 2km to Casula Train Station
– 3.3km to Crossroads Centre & Costco
– 3.2km to M5 & M7 Access
To book an appointment please contact the agent to arrange a private inspection due to the COVID restrictions.
Property Specifications
Property Features
- House
- 4 bed
- 2 bath
- 2 Parking Spaces
- Land is 635 m²
- Ensuite
- 2 Garage
- Area Views
- Carpeted
- Close to Schools
- Close to Shops
- Pool



