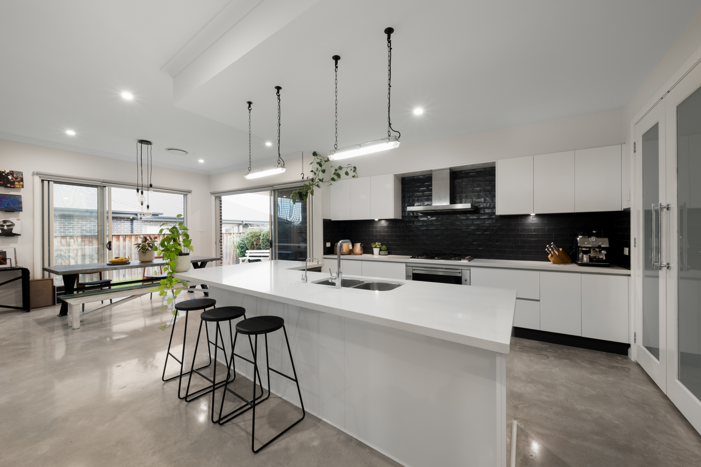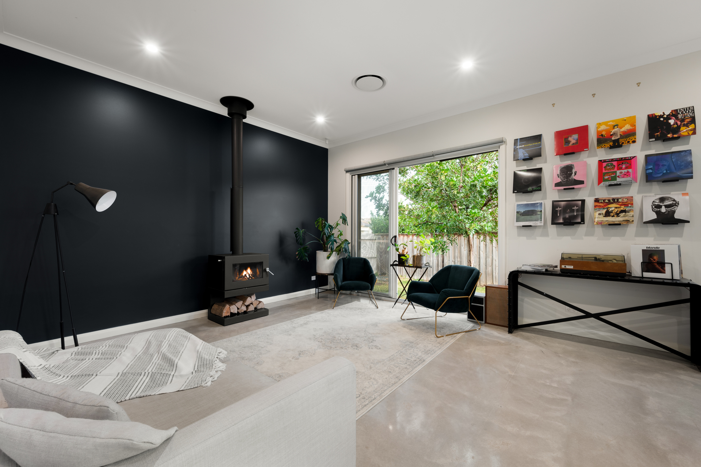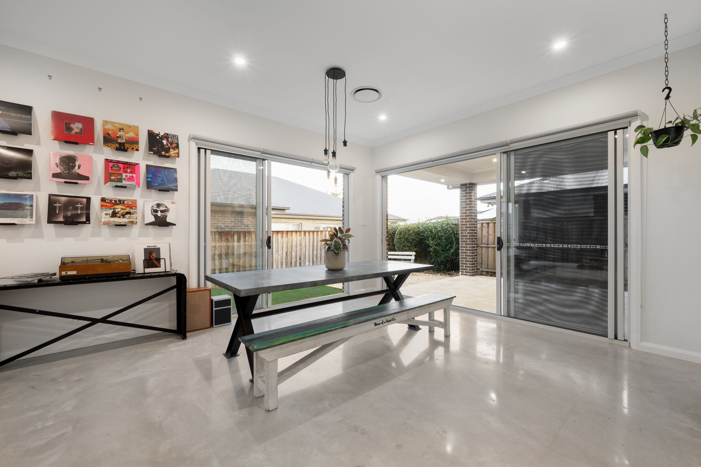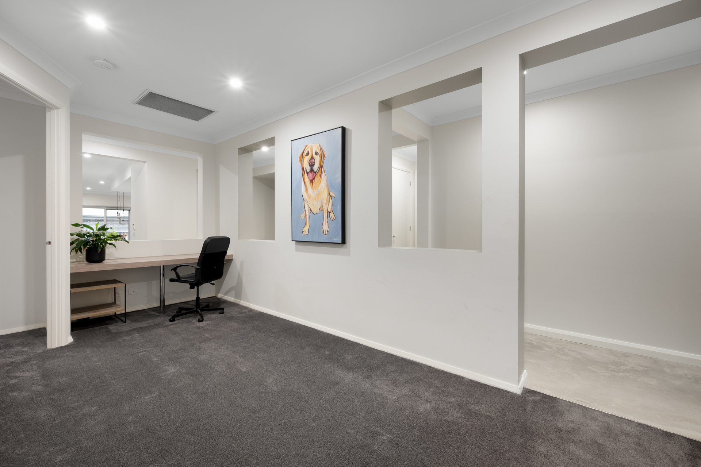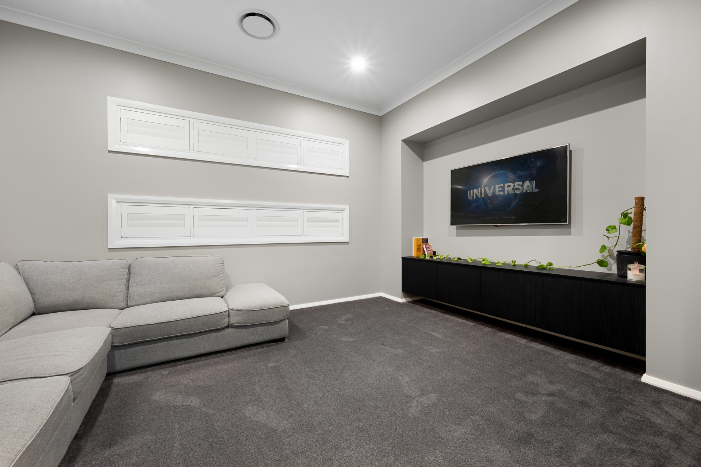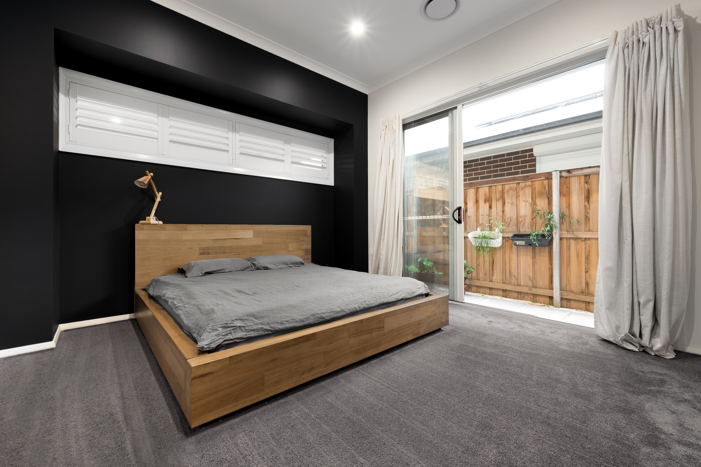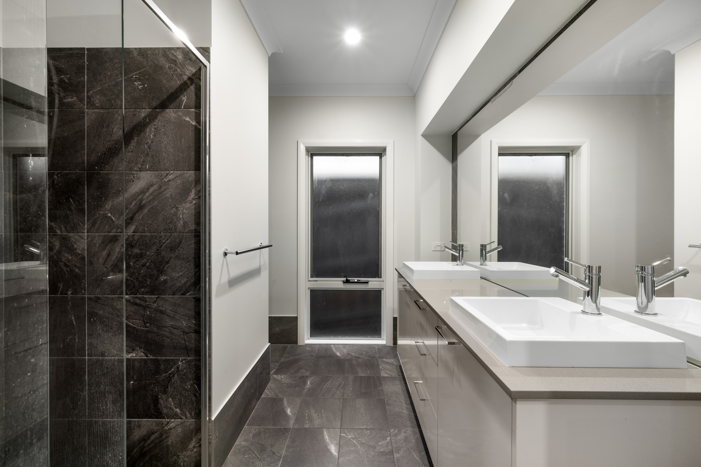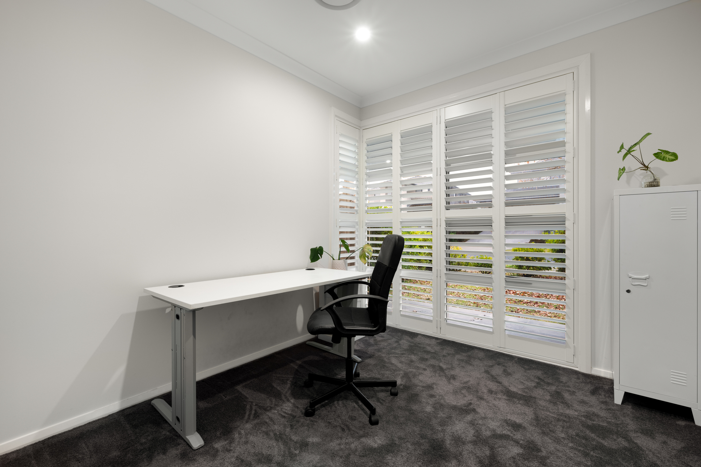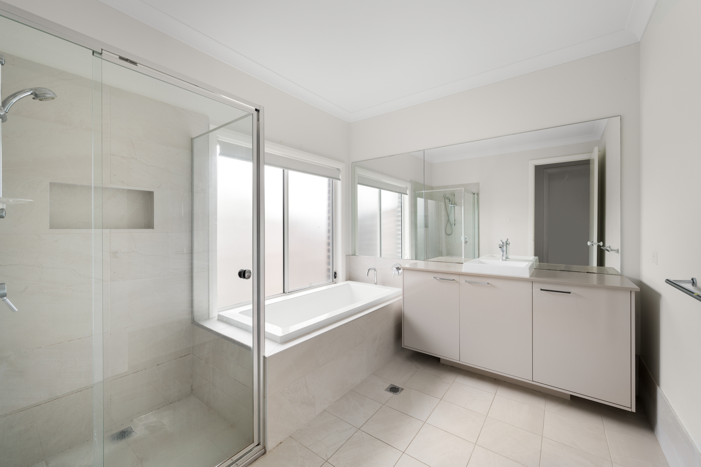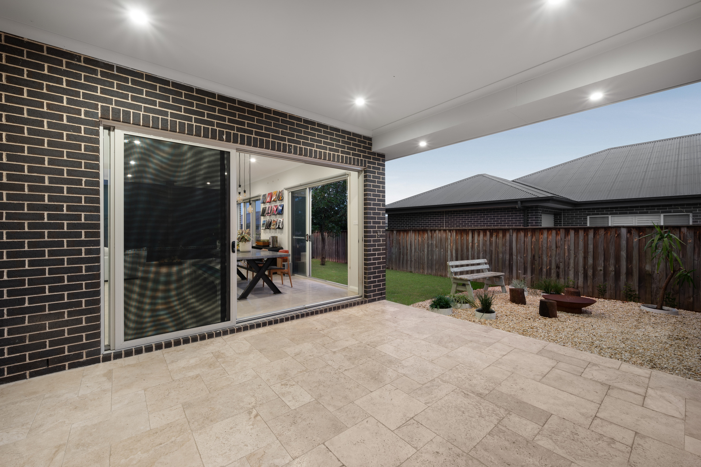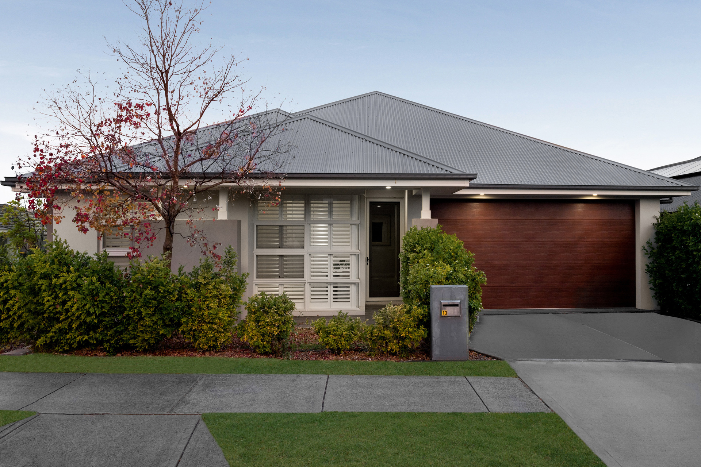
Gallery
Click to go full-screen
Property Description
Instantly appealing with a beautiful façade, manicured gardens and lawns; this impressive split level residence offers an extremely versatile floorplan allowing for a great indoor to outdoor flow with an abundance of natural light from its corner block position.
With 9 foot ceilings, a bright interior and polished concrete flooring giving a chic industrial vibe, this home is ready for the young family to move straight in and enjoy the comforts of family living in the heart of Gledswood Hills.
Features:
– Open plan kitchen, living and dining area opening out to large alfresco area
– Three separate living areas through the home
– Gourmet kitchen with stone benchtops, island bench and breakfast bar
– Stainless steel appliances, gas cooktop and walk in pantry
– Generous main bedroom with ensuite and walk in wardrobe
– Additional 3 bedrooms with built in wardrobes to all
– Second bathroom with bath, shower and separate toilet
– Generous size theatre room or 5th Bedroom
– Alarm system
– Ducted air conditioning
– Laundry with external access
– Polished concrete flooring in the hallway & living areas
– All bedrooms and theatre room with plush upgraded carpet
– Plantation shutters throughout
– Downlights throughout
– Huge alfresco area with landscaped gardens
– Wraparound low maintenance yard
– Double electric lock up garage with internal access
Ideally located only a few moments away from Gregory Hills Town Centre, Gregory Hills Hotel, restaurants, leisure centres and public transport.
Call today to book an inspection!
Property Specifications
Property Features
- House
- 5 bed
- 2 bath
- 2 Parking Spaces
- Land is 503.40 m²
- 2 Garage
Inspection Times
There are currently no inspection times available, please contact us for more information.
Agents




