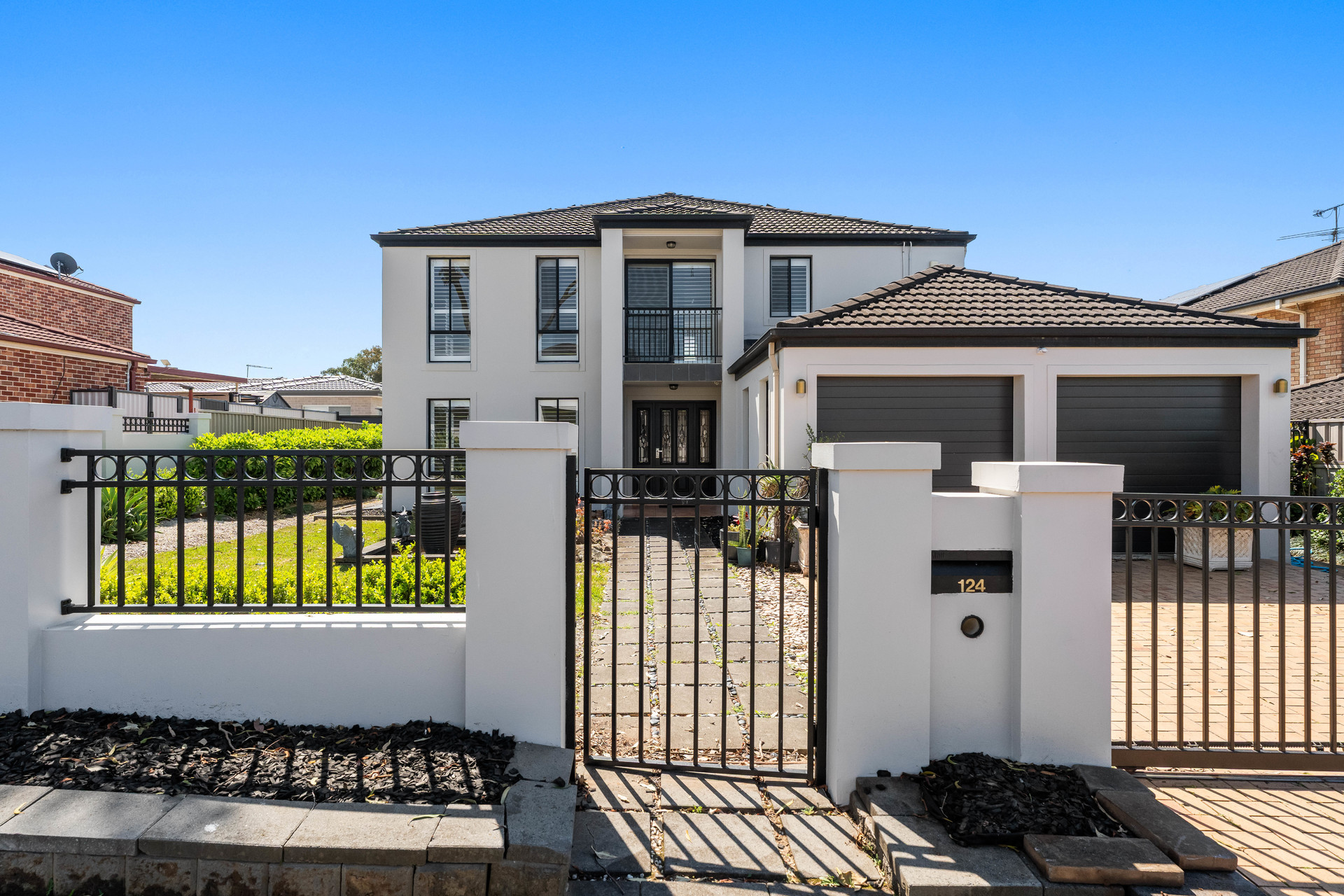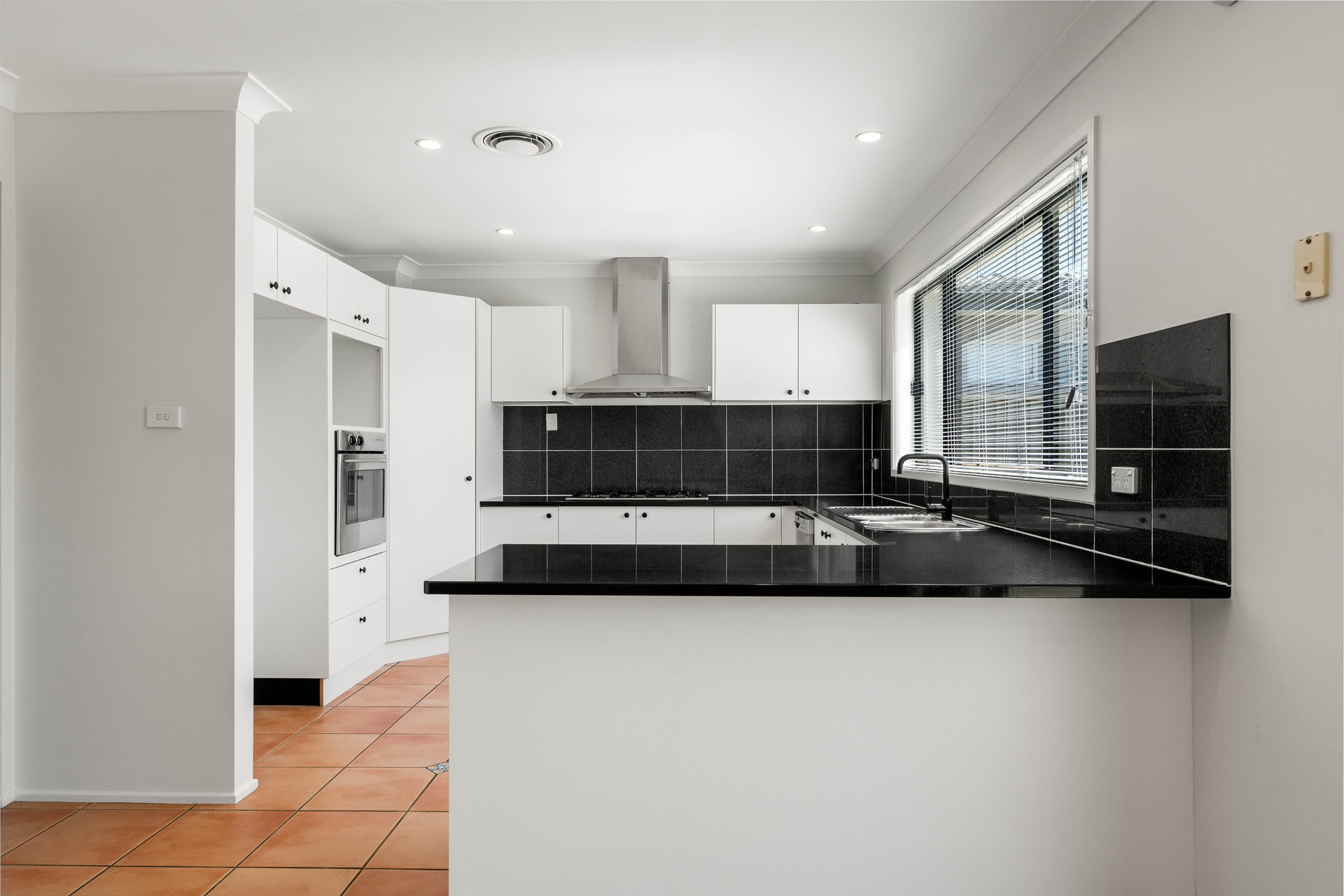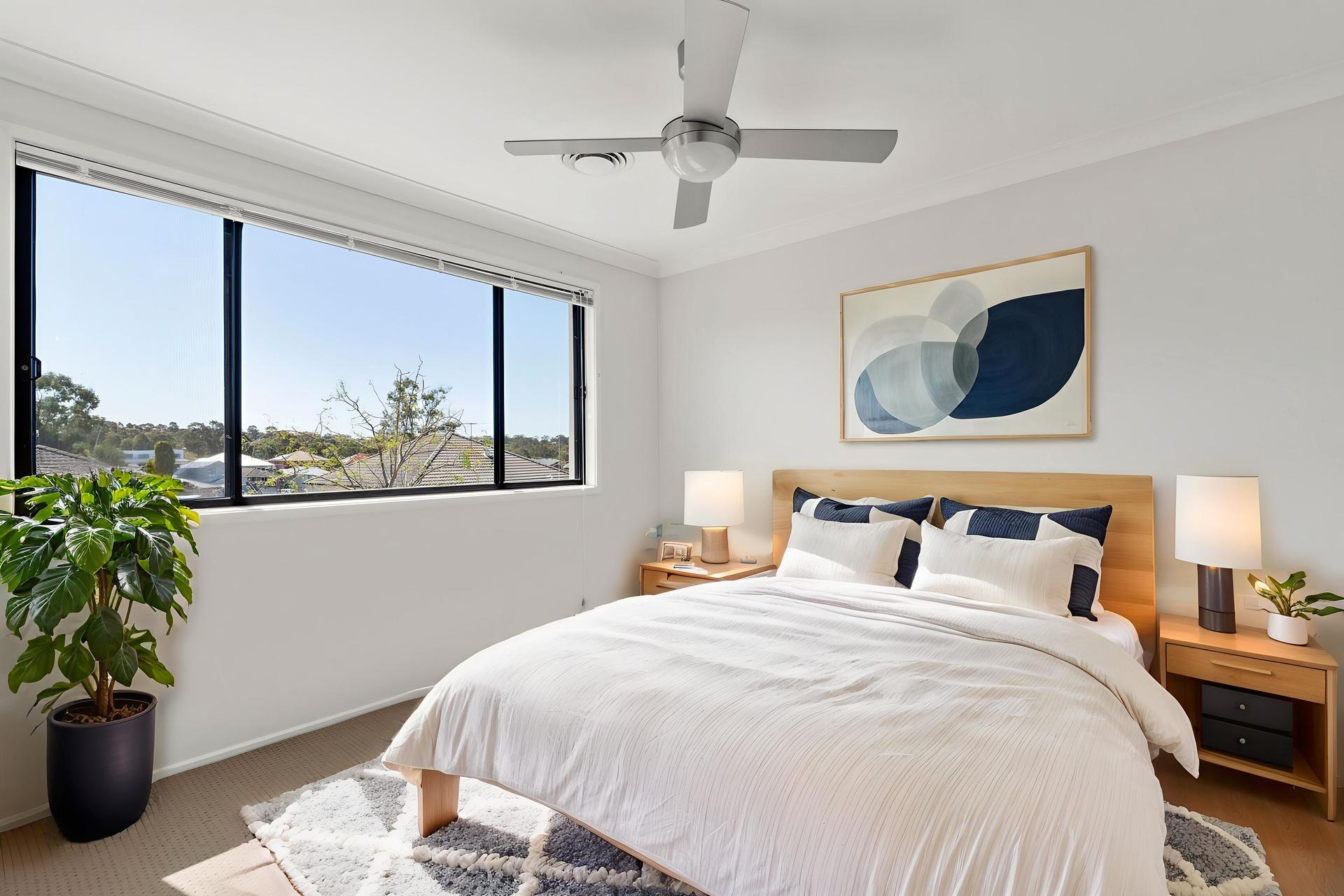
Gallery
Click to go full-screen
Property Description
124 Glenfield Road, Casula presents an exceptional opportunity for families seeking space, comfort, and quality finishes in a convenient location. Set behind beautifully landscaped front gardens, this impressive residence boasts a functional layout, premium inclusions, and generous indoor-outdoor living.
From the moment you enter, you’re welcomed by a grand tiled foyer that flows effortlessly into the expansive living zones. The downstairs level features elegant tiled flooring throughout the common areas, with a large carpeted living room complete with plantation shutters, downlights, and a cozy ambiance perfect for entertaining or relaxing.
The heart of the home is the huge U-shaped kitchen, appointed with granite benchtops, stainless steel appliances, a 900mm cooktop, dishwasher, and stylish tiled splashback-all overlooking a spacious dining room ideal for large family gatherings.
Designed for functionality and flexibility, the lower level also offers:
– A carpeted downstairs bedroom with mirrored built-in robe and ceiling fan – ideal for guests or multi-generational living
– A full bathroom with floor-to-ceiling tiles
– A generous linen cupboard/storage room
– Laundry with direct access to the backyard
– Double garage with convenient internal access
Upstairs, plush carpeting adds warmth and comfort across four oversized bedrooms, including:
– A luxurious master suite with a walk-in wardrobe, a huge ensuite featuring a double vanity, frameless shower screen, and floor-to-ceiling tiles
– A second bedroom with its own private ensuite, mirrored built-in robe, and premium finishes
– Two additional bedrooms, each with mirrored built-in robes and ceiling fans
– A stunning main bathroom with frameless shower screen, separate bathtub, shaver’s cabinet, and floor-to-ceiling tiling
Other notable features include:
– Ducted air conditioning with dual zones
– Large backyard with side access and a spacious garden shed
This meticulously maintained home combines size, quality, and practicality-perfect for growing families or those who love to entertain. Located close to schools, parks, shopping centres, and public transport, it offers the lifestyle you’ve been waiting for.
Local Amenities:
Bus Stop – 36m
Throsby Park – 700m
Crossroads – 1.4kms
Woolworths Casula – 2.2kms
Casula Train Station – 3kms
Casula Mall – 2.9kms
Dalmeny Public School – 3.9kms
Lurnea High School – 4.2kms
Property Specifications
Property Features
- 5 bed
- 4 bath
- Land is 639.60 m²
- 2 Open Parking Spaces













