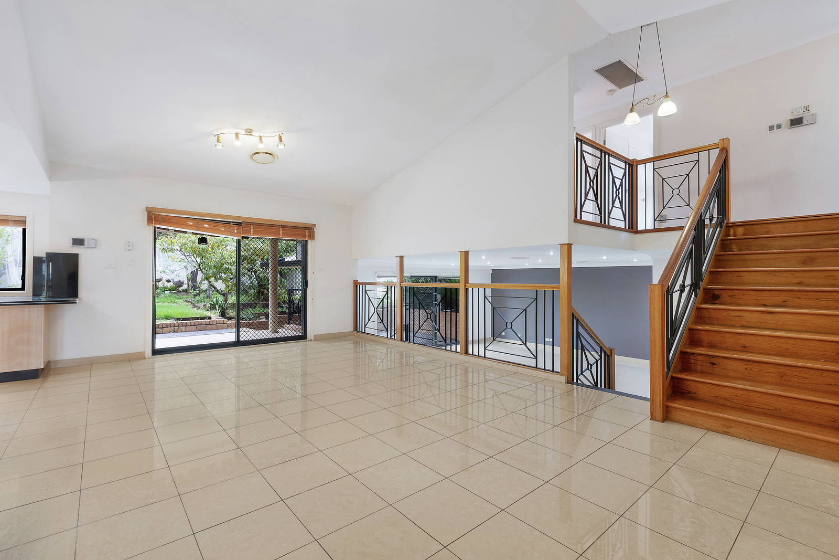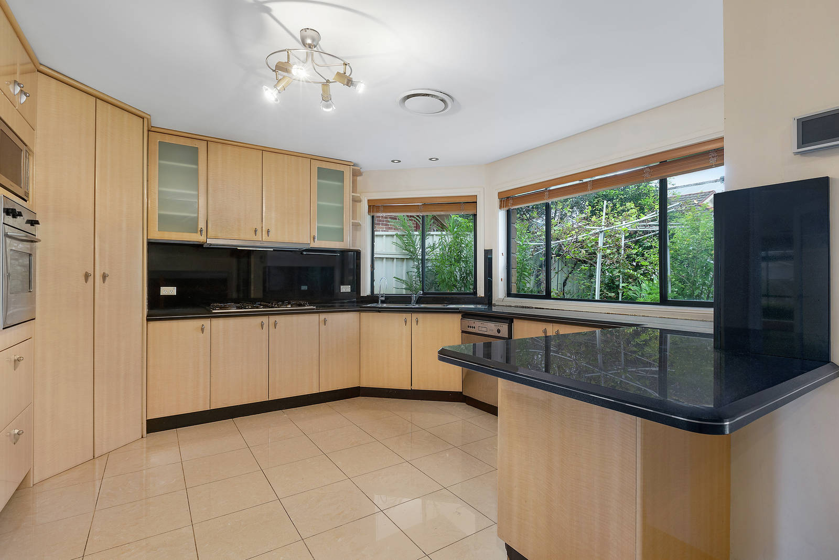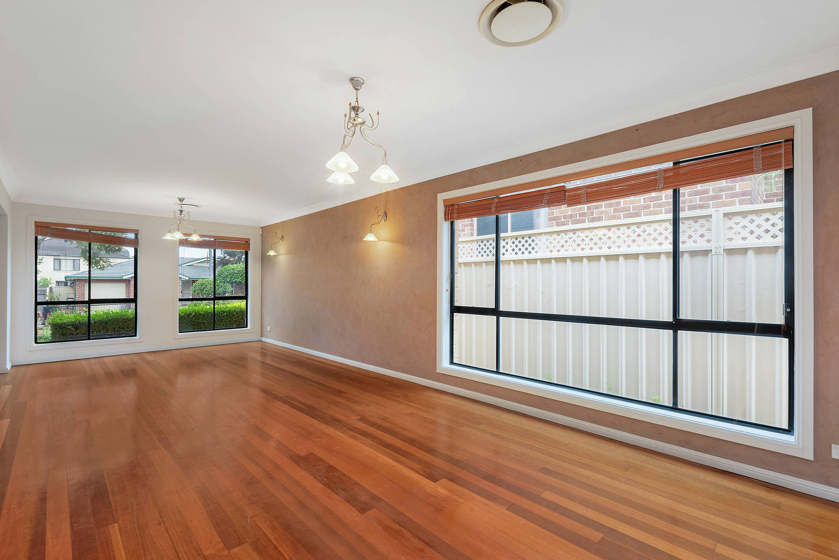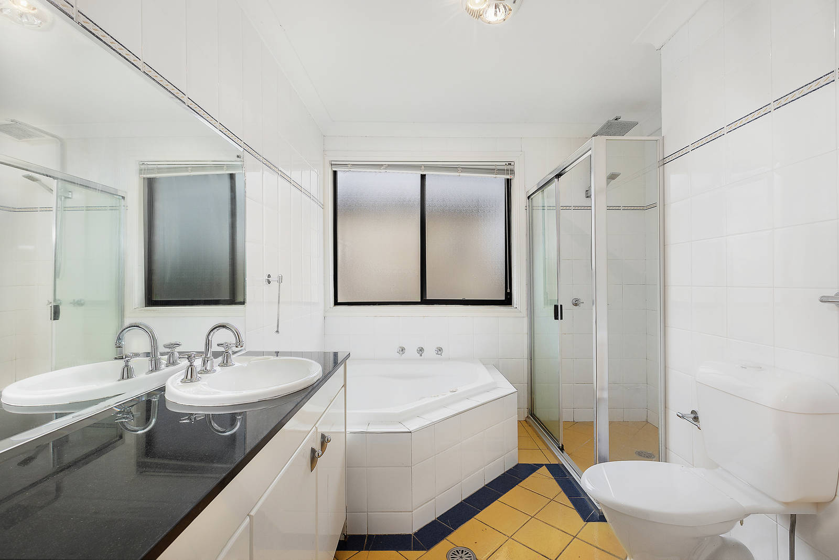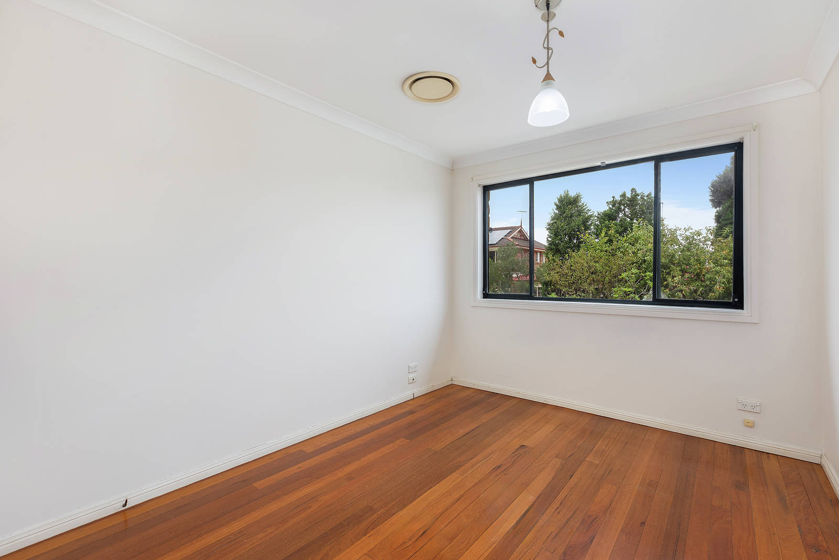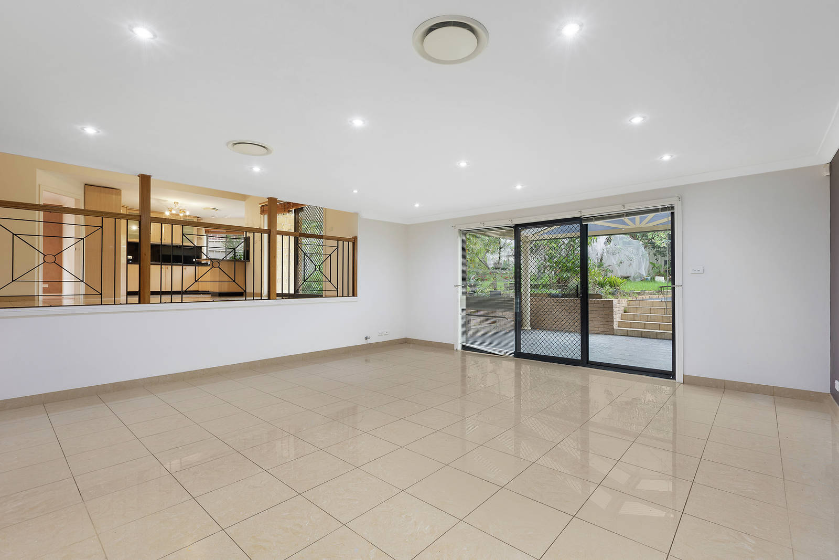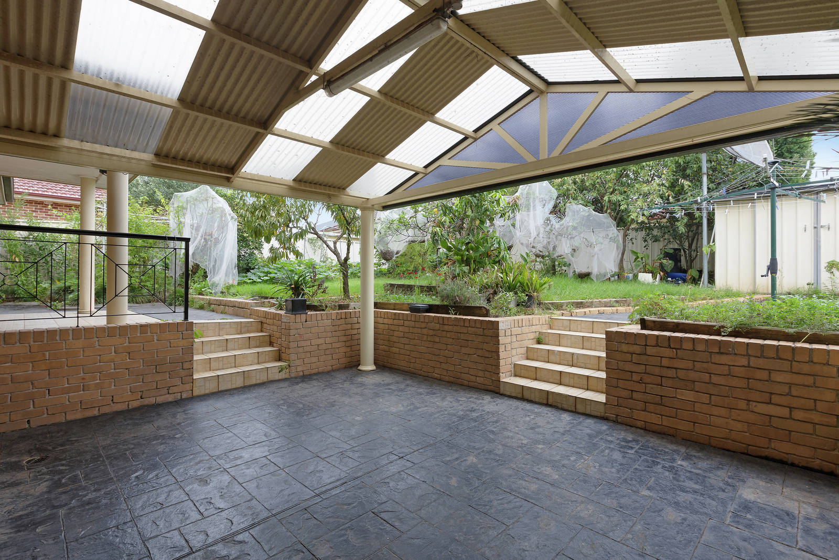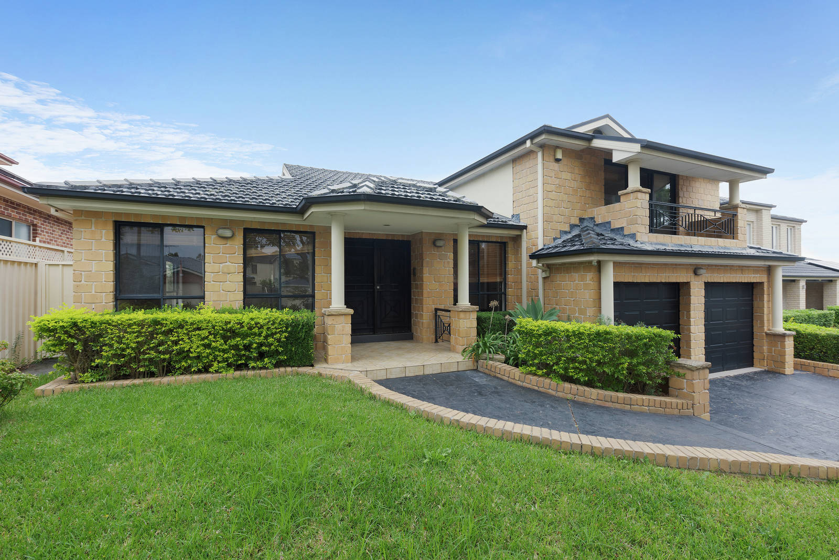
Gallery
Click to go full-screen
Property Description
Architecturally designed and perfect for a large family, you will enjoy every part of this immaculately presented home.
Walking in you will be immediately impressed with the large formal entry which flows through to a formal lounge and dining saturated in natural light and views out to lush green gardens.
As you walk to the rear of the home you will feel connected to each living area with a modern open plan, which also allows family meals to be served by a stunning kitchen with quality stone benchtops and stainless steel appliances.
The split level design allows interaction with the massive rumpus room and easy access to a huge outdoor covered entertainment area.
Moving upstairs there are four good sized bedrooms, built in robes and the main bedroom has an ensuite and balcony.
There are many other features only an inspection can reveal, including:
– Ducted air conditioning
– Ducted vacuum system
– Downlights throughout
– Timber staircase
– Quality tiling and polished timber floors
– Separate study
– Landscaped gardens
– Light filled feature entrance
– Three living areas
– Open plan kitchen, living and dining areas
– Gourmet oversized kitchen with gas cooktop, stone bench, stainless steel appliances, breakfast bar, servery and ample cupboard space
– Laundry with external access
– Downstairs powder room
– Huge master bedroom with walk in wardrobe & ensuite
– Additional 3 bedrooms all with built in wardrobes
– Remote control garage door
Located in the beautiful suburb of Bonnyrigg Heights and surrounded by other well-presented homes. All within close proximity to local schools, shopping centres, transport and M7 Motorway.
Call today to book an inspection!!
Property Specifications
Property Features
- House
- 4 bed
- 3 bath
- Land is 565 m²
- 2 Open Parking Spaces
Inspection Times
There are currently no inspection times available, please contact us for more information.
Agents




