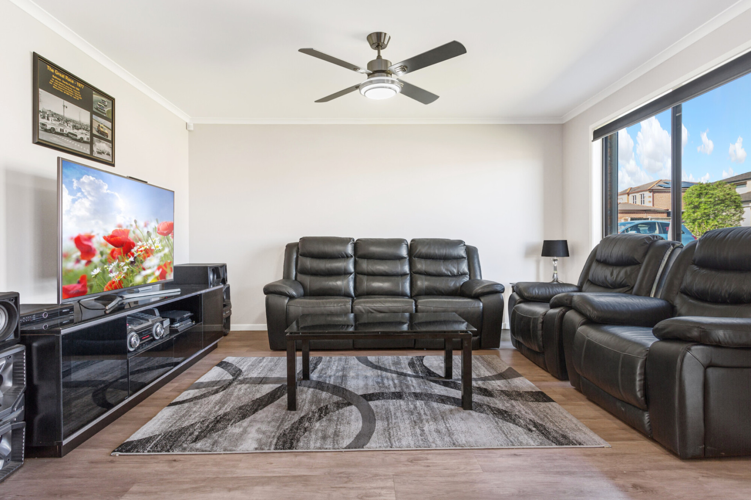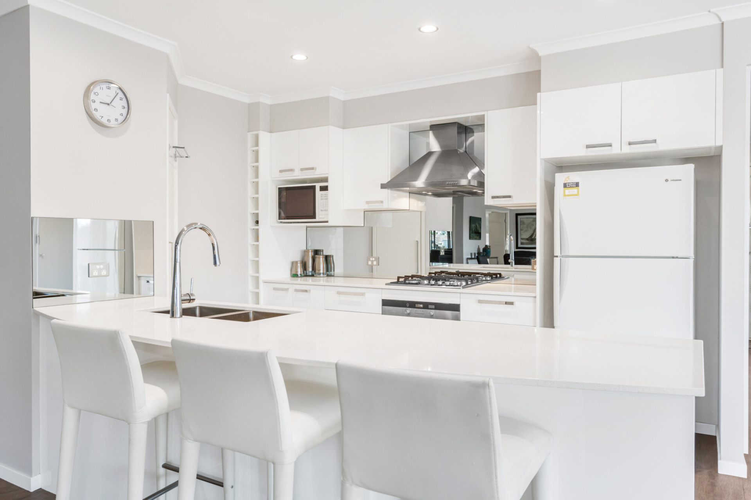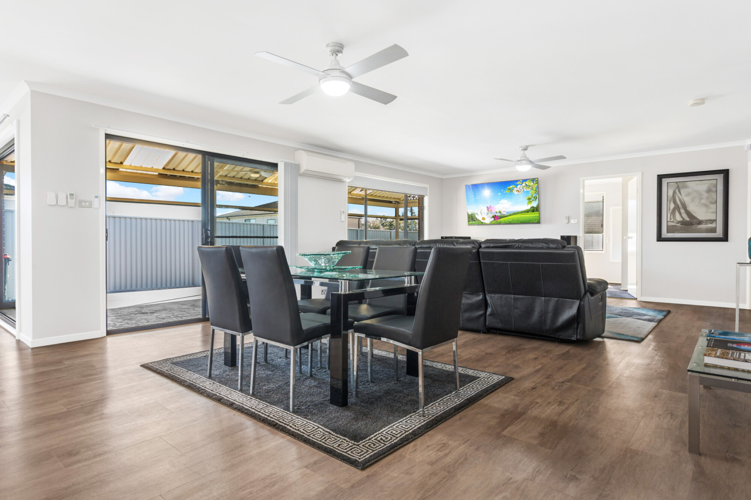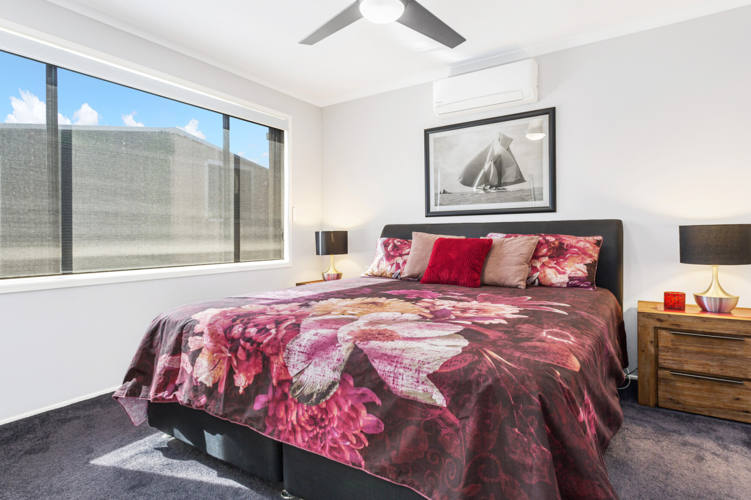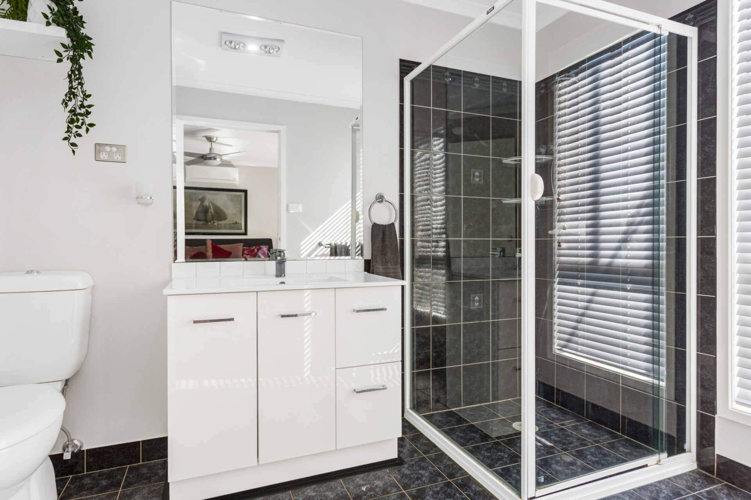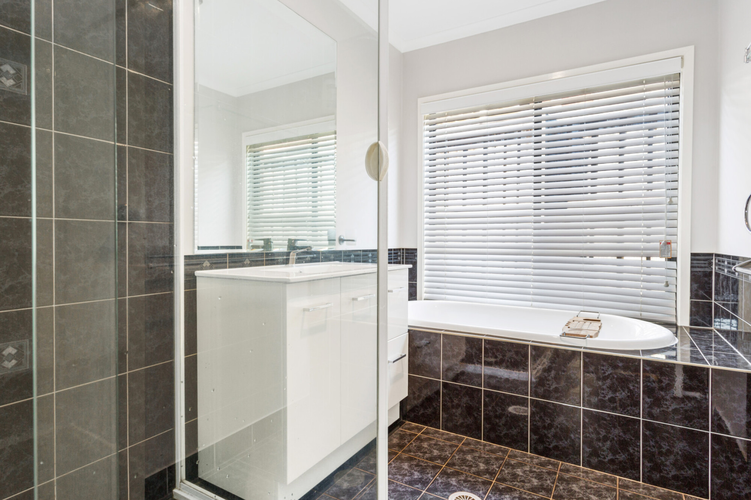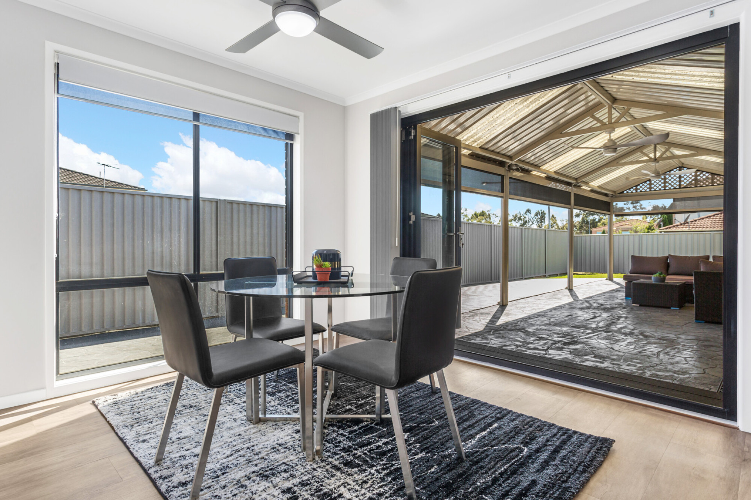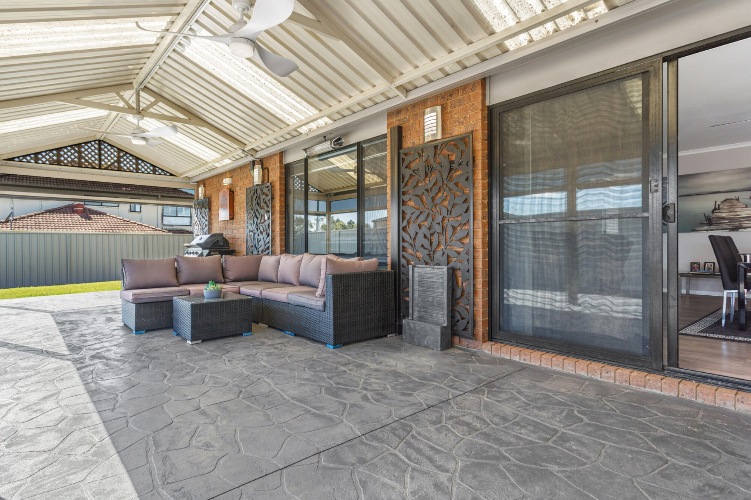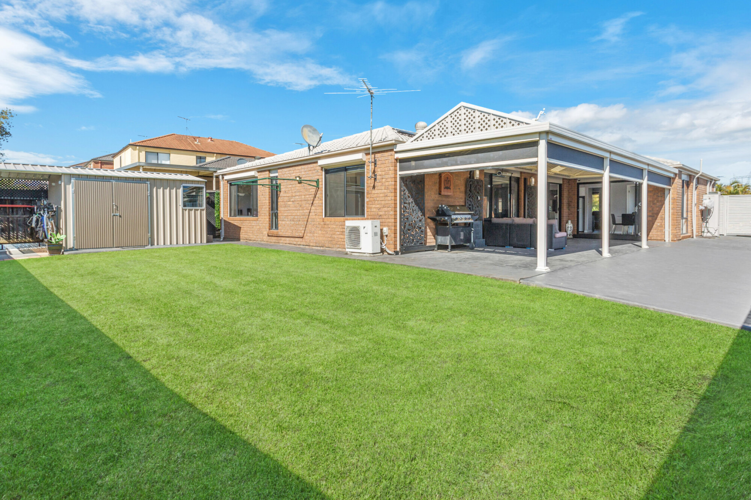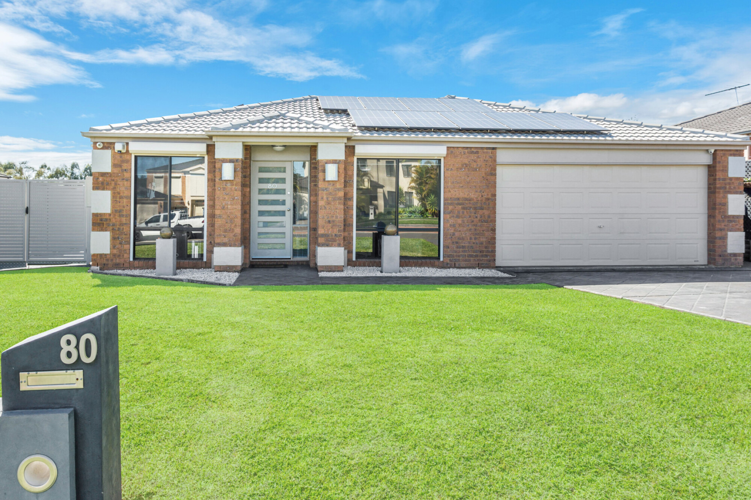
Gallery
Click to go full-screen
Property Description
Instantly appealing with an open floorplan, neutral tones and landscaped gardens, this gorgeous and spacious single level family home offers an abundance of living space, modern interiors and an easy low maintenance lifestyle. With a floorplan that flows seamlessly from indoor to outdoor living and has plenty of space for the entire family to enjoy.
Upon entering the home you are greeted by the first of two spacious and light filled living areas and an unobstructed view through to the backyard with feature gardens. The open plan kitchen, dining and second living area flows on to the massive outdoor covered entertainment area making it easy to fully utilise this sensational space.
Features:
– Two large living areas
– Open plan kitchen, living and dining areas
– Gourmet oversized kitchen with gas cooktop, stone bench, stainless steel appliances, breakfast bar and ample cupboard space
– Huge master bedroom with walk in wardrobe & en-suite
– Additional 3 bedrooms all with built in wardrobes
– Large laundry with external access
– Separate powder room
– Double lock up garage with internal access
– Outdoor entertaining area and good sized wrap around yard
– Concrete pathways wrapping around the home
– Wide side access for trailers, caravans and extra cars
– Plush carpets in all bedrooms
– Wood style vinyl flooring throughout living spaces
– Downlights throughout
– Ceiling fans throughout
– Electronic block out outdoor blinds around the alfresco area
– Security shutters on all windows
– 4x Split system air conditioners
– Premium 3 phase 10 kW Enphase micro inverter solar system
Located in the family friendly West Hoxton neighbourhood surrounded by other well-maintained homes, 80 Carmichael Drive offers everything you could ask for with the benefit of being minutes away from public, catholic and Islamic schools, public transport, local shops, Ed square and with easy access to the M5 & M7 Motorways.
Call today to book an inspection.
Property Specifications
Property Features
- House
- 4 bed
- 2 bath
- Land is 587 m²
- 2 Open Parking Spaces
Inspection Times
There are currently no inspection times available, please contact us for more information.
Agents




