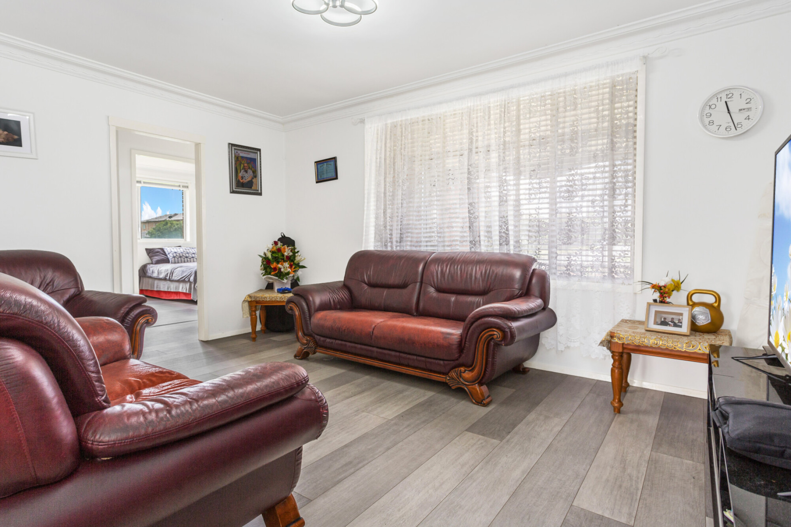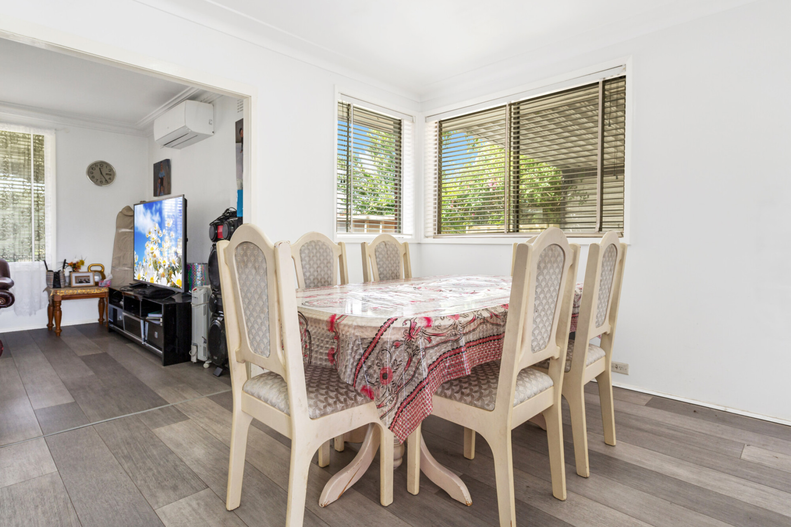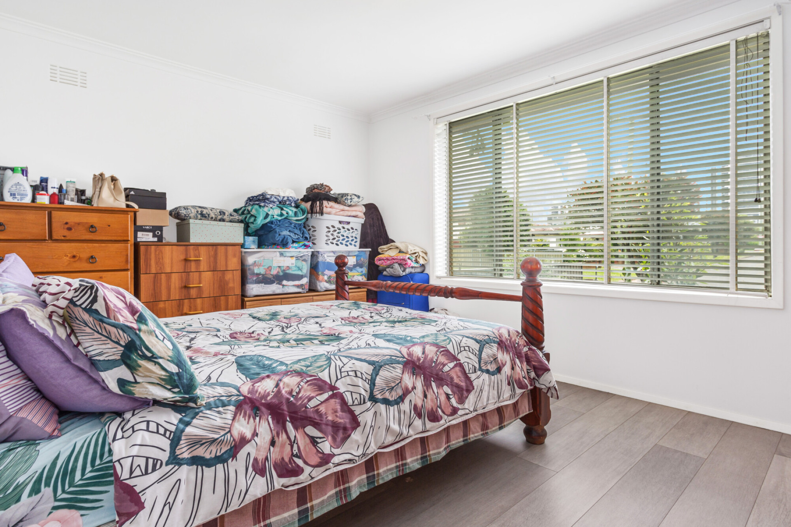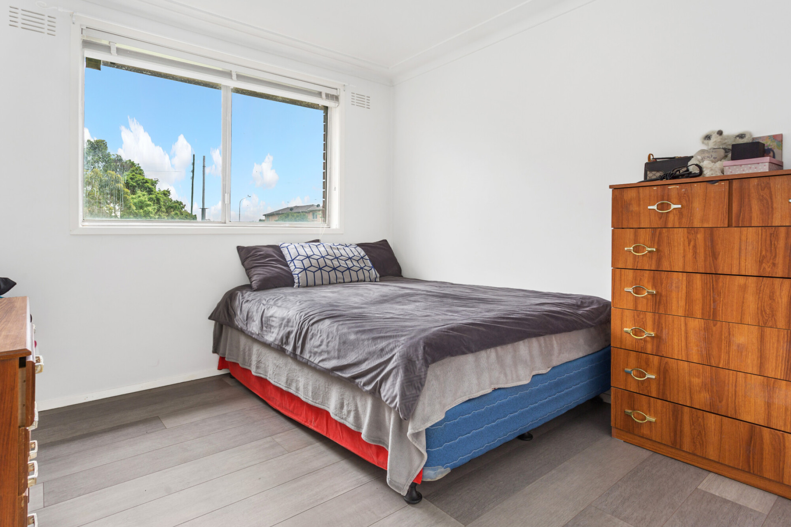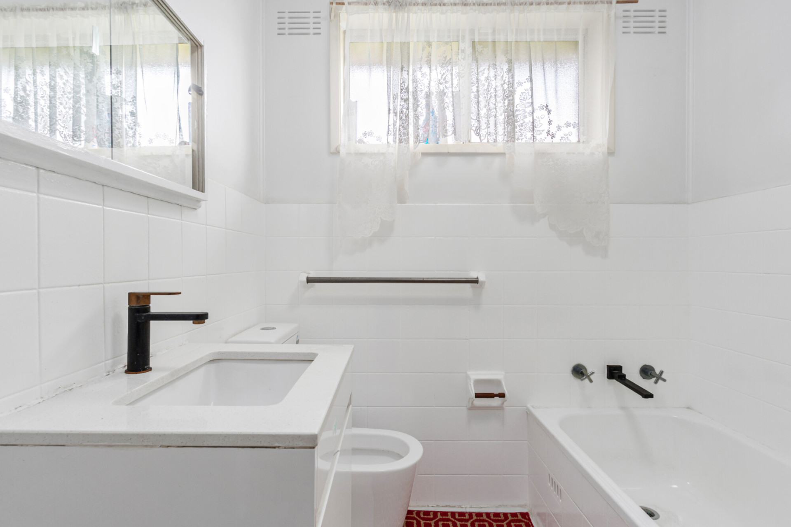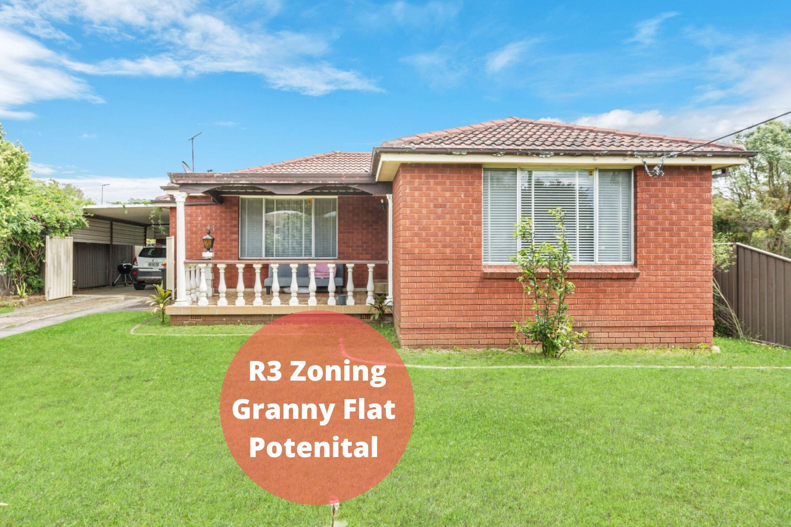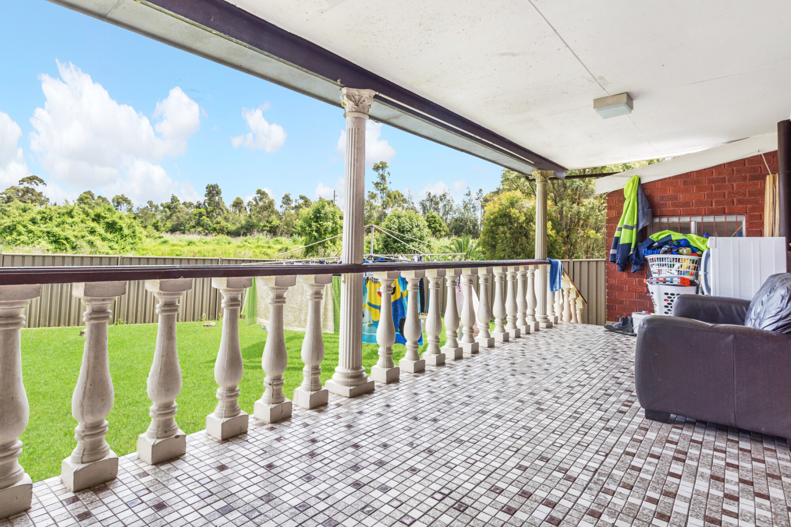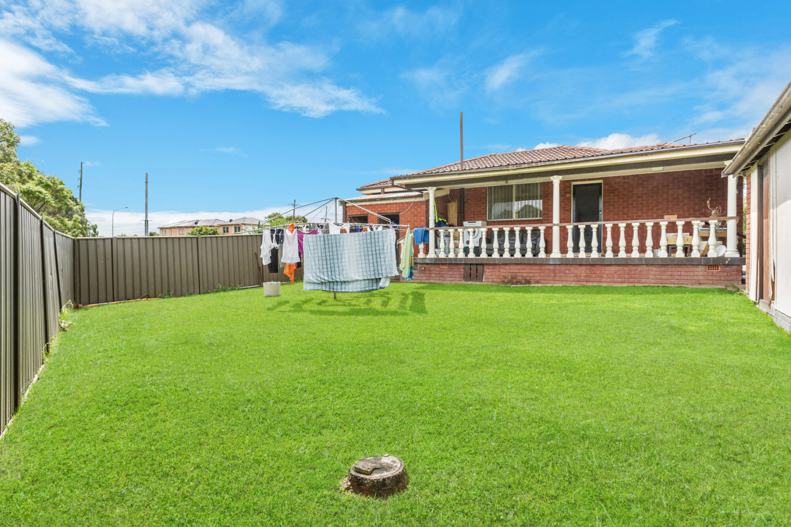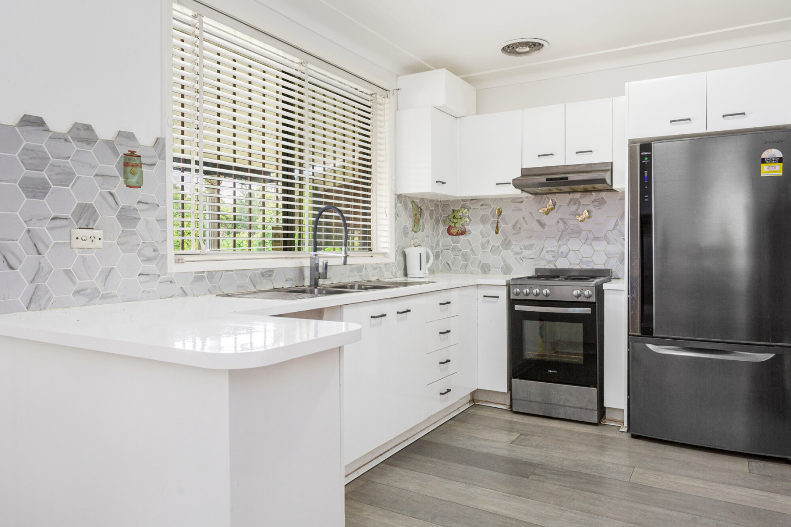
Gallery
Click to go full-screen
Property Description
Located in a peaceful and private street backing onto Pearce park this gorgeous family home has an open & spacious floorplan ideally suited to first home buyers, small families the savvy investor looking to add a well maintained house with duplex potential (STCA) to their portfolio.
The house sits on a flat 556sqm R3 zoned block on a lovely quiet street and features generously sized rooms. The living areas consist of a large open plan family and meals area off the large kitchen which flows onto a spacious undercover entertainment area with expansive park views.
The property features:
– Three large sized bedrooms
– Separate living & dining room upon entry
– Large kitchen with electric cooktop, serving bar and ample storage
– Spacious open plan living room
– Floating timber flooring
– Split system air conditioning
– External laundry with extra toilet
– Huge covered entertaining area
– Extended driveway leading to the carport and garage
– Plenty of off street parking
– Large yard with uninterrupted park views
Situated just minutes from the M5 Motorway, Liverpool CBD, Liverpool Hospital, Westfield shopping centre, schools & walking distance to T way, public transport and local shops.
Call today to book an inspection.
Property Specifications
Property Features
- House
- 3 bed
- 1 bath
- 2 Parking Spaces
- Land is 556 m²
- Garage
- Carport
- 2 Open Parking Spaces
Inspection Times
There are currently no inspection times available, please contact us for more information.
Agents




