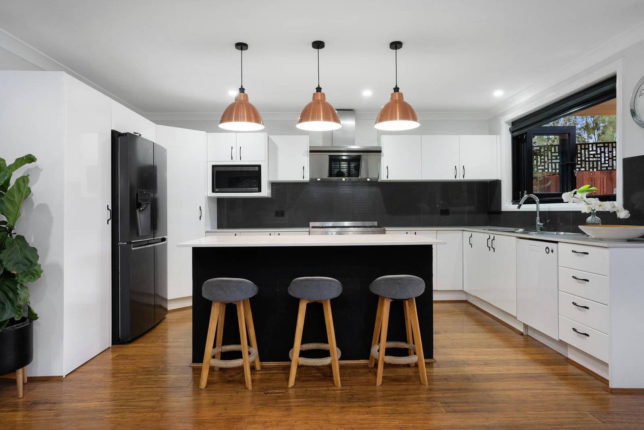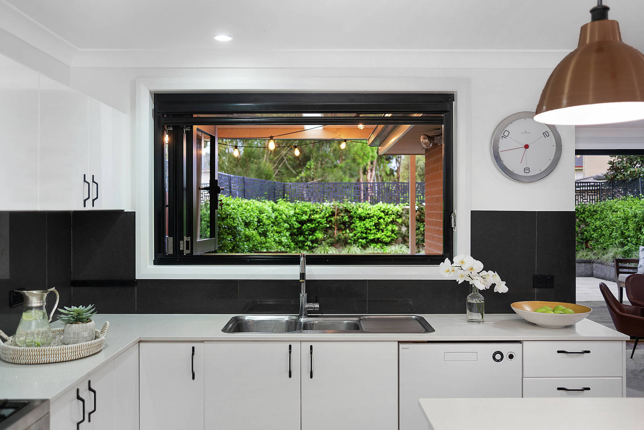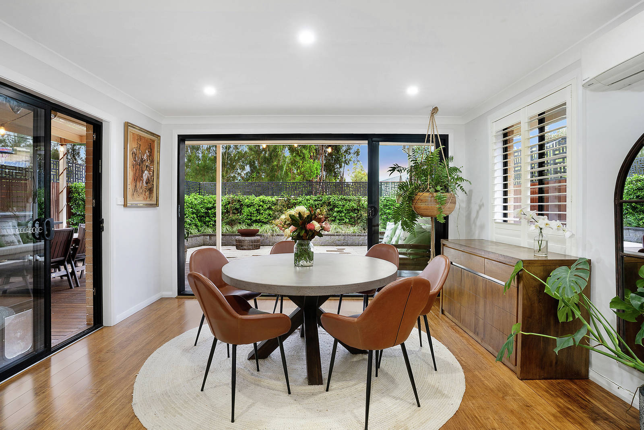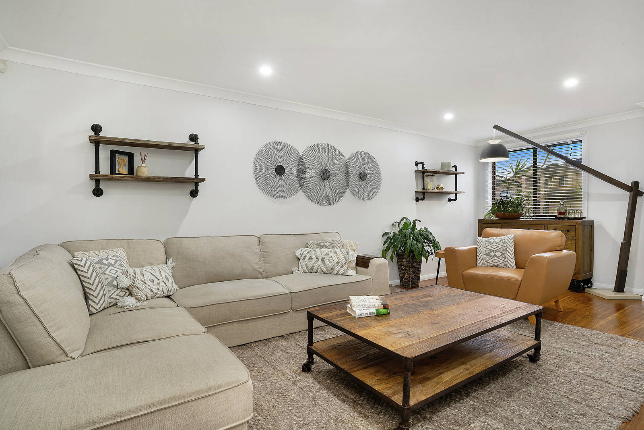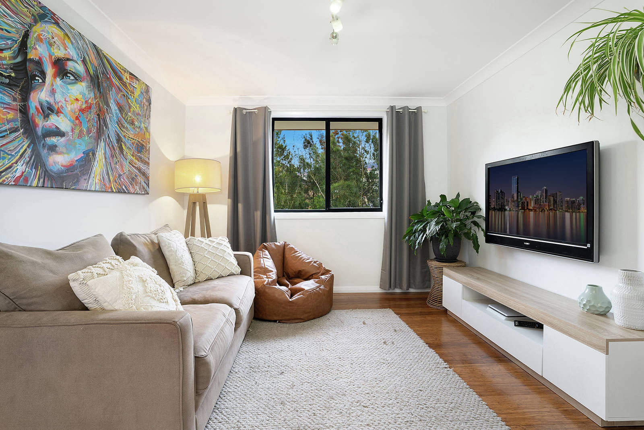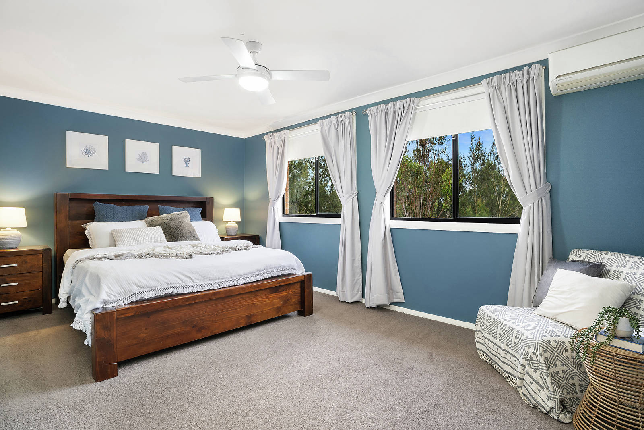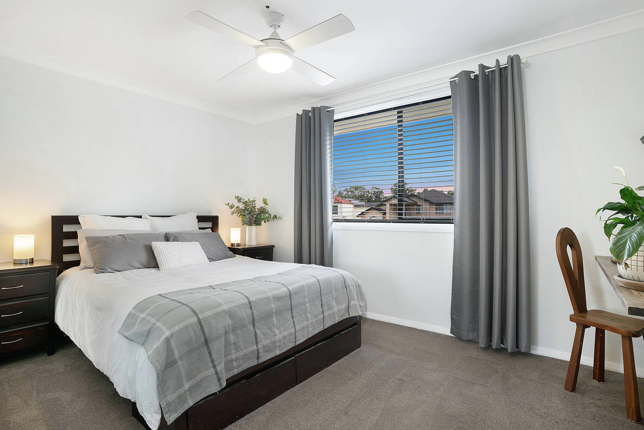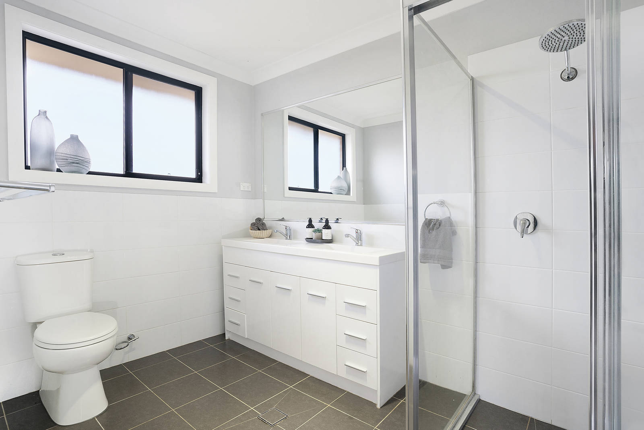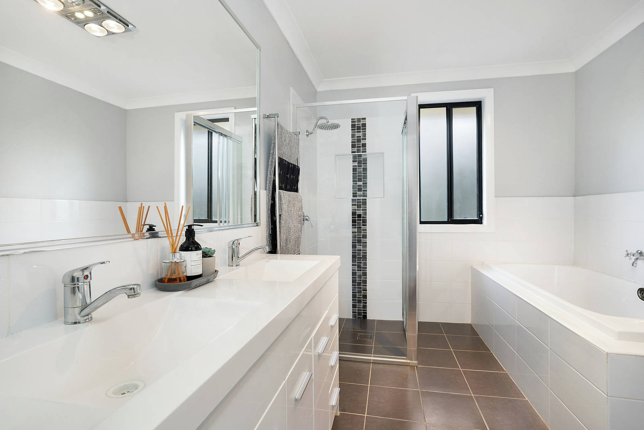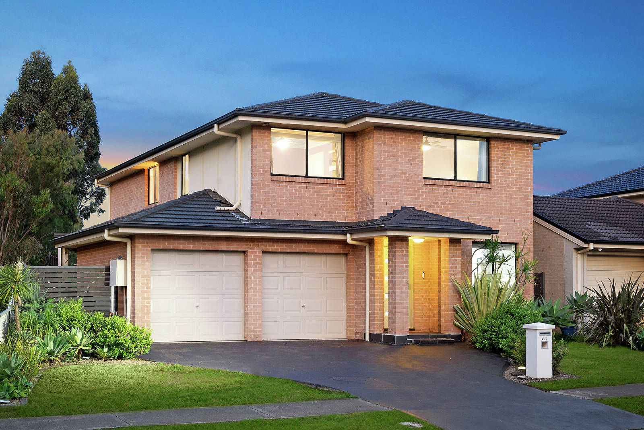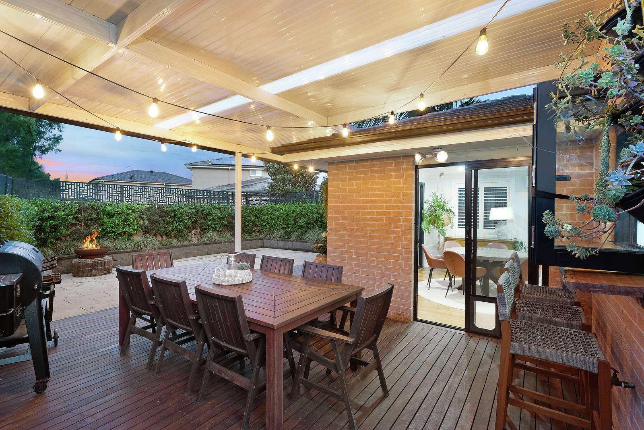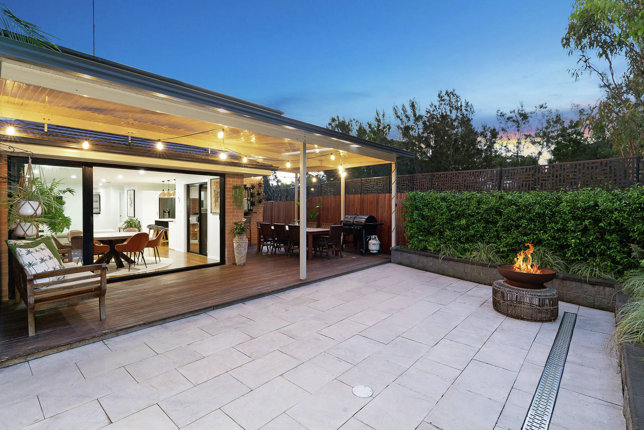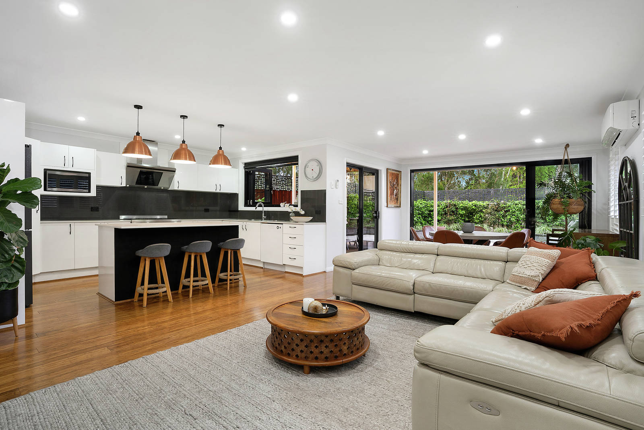
Gallery
Click to go full-screen
Property Description
Instantly appealing with an open floorplan, neutral tones and landscaped gardens, this gorgeous and spacious family home offers an abundance of living space, modern interiors and an easy low maintenance lifestyle. With a floorplan that flows seamlessly from indoor to outdoor living and has plenty of space for the entire family to enjoy.
37 Dalmeny Drive is the ideal family home featuring generously sized rooms spread out over two levels. Upon entering the home you are greeted by the first of two spacious downstairs living areas and an unobstructed view through to the backyard with feature gardens. The open plan kitchen, dining and second living area flows through to the outdoor covered entertainment area creating additional space if needed. Upstairs features four large bedrooms with built ins to all. walk-in robe and en-suite to main plus an upstairs living area with tranquil tree views.
Features:
– Light filled feature entrance
– Three living areas, one of which is upstairs.
– Open plan kitchen, living and dining areas
– Gourmet oversized kitchen with gas cooktop, stone bench, stainless steel appliances, breakfast bar, servery and ample cupboard space
– Freshly renovated laundry with external access
– Downstairs powder room
– Huge master bedroom with walk in wardrobe & en-suite
– Additional 3 bedrooms all with built in wardrobes
– Hardwood flooring throughout downstairs
– Downlights and split air conditioning
– Outdoor entertaining area and large wrap around yard
– Double lock up drive with internal access
Located in the family friendly and always popular San Marino estate and surrounded by other well-maintained homes, 37 Dalmeny Drive offers everything you could ask for with the benefit of being minutes away from public, catholic and Islamic schools, public transport, local shops, Ed square and with easy access to the M5 & M7 Motorways
Call today to book an inspection
Property Specifications
Property Features
- House
- 4 bed
- 2 bath
- 2 Parking Spaces
- Land is 373.80 m²
- 2 Garage
Inspection Times
There are currently no inspection times available, please contact us for more information.
Agents




