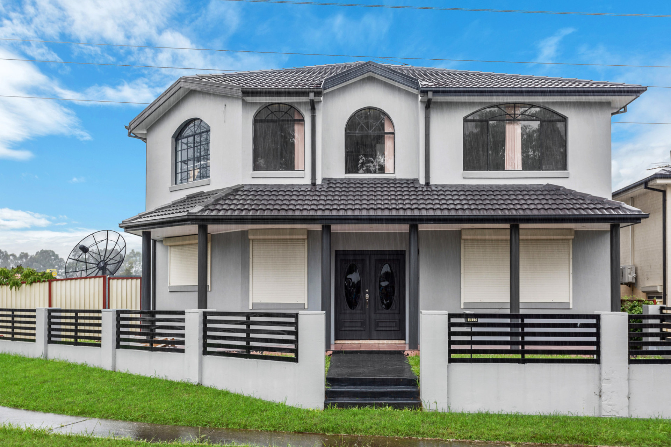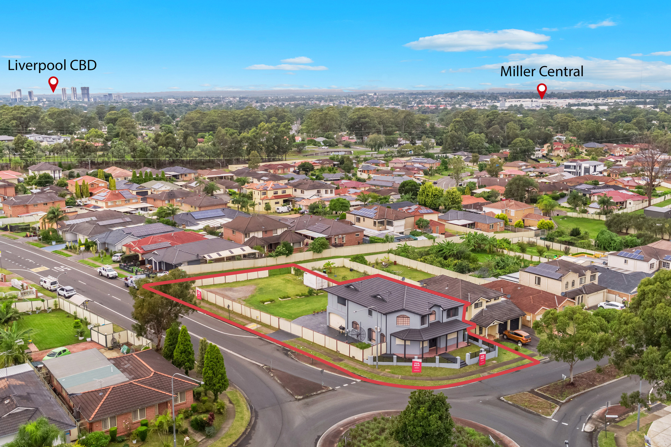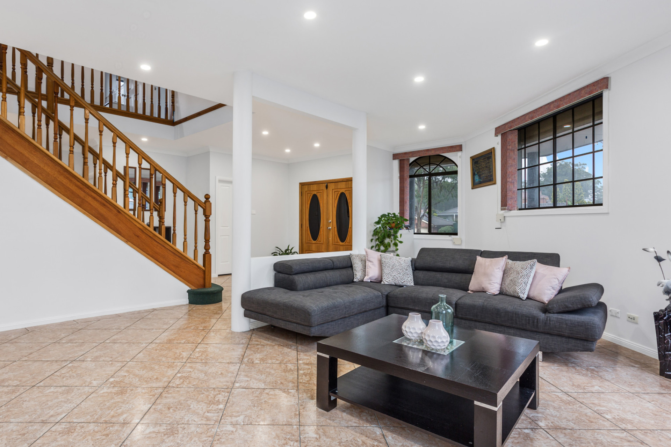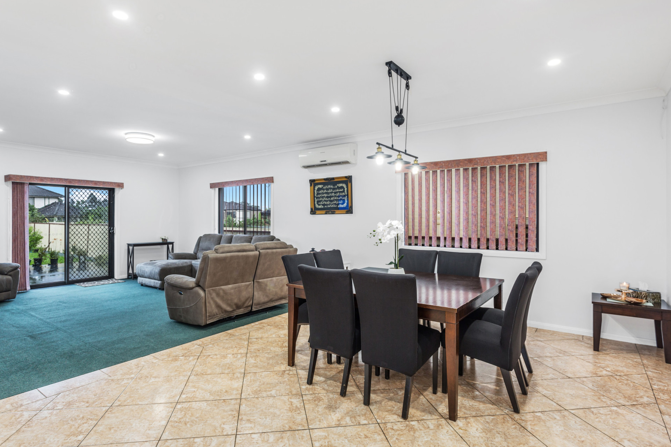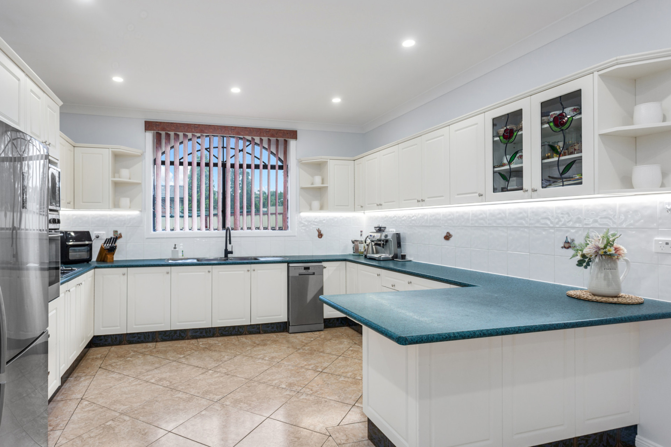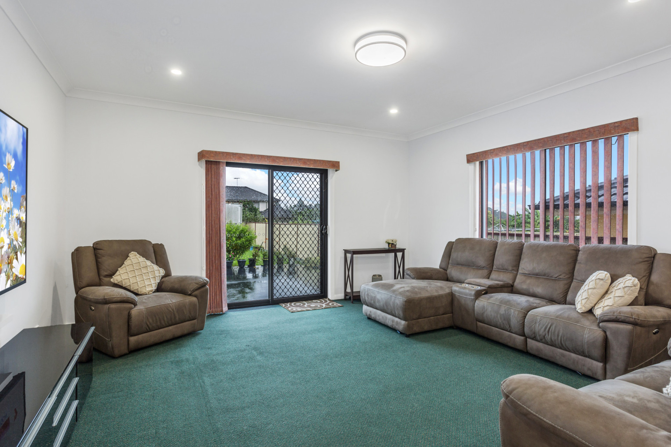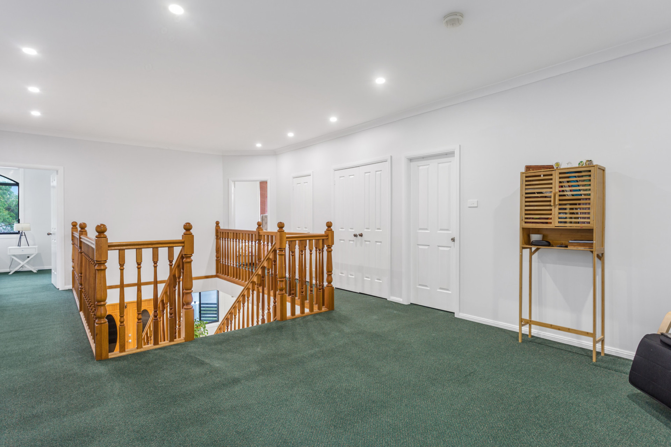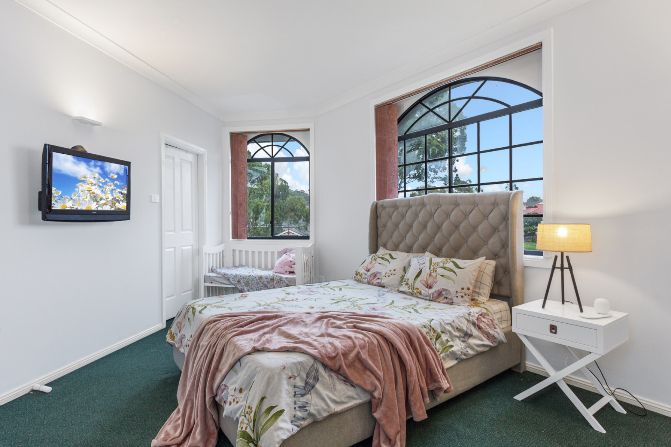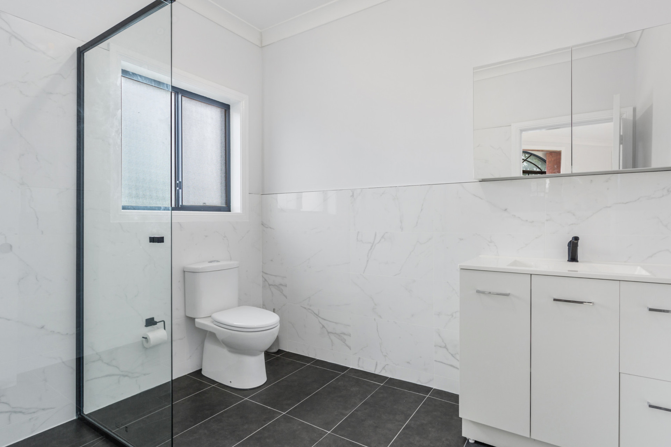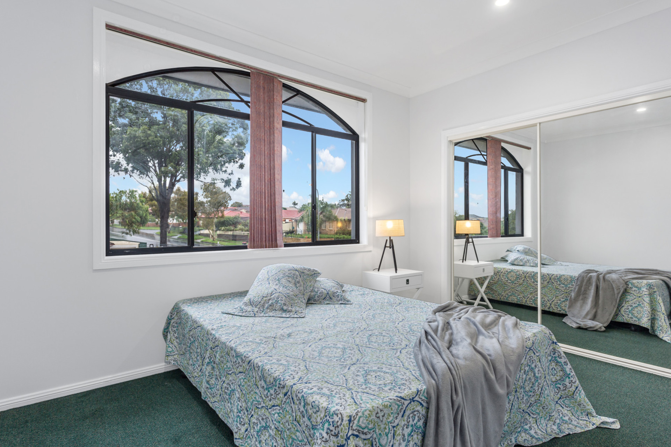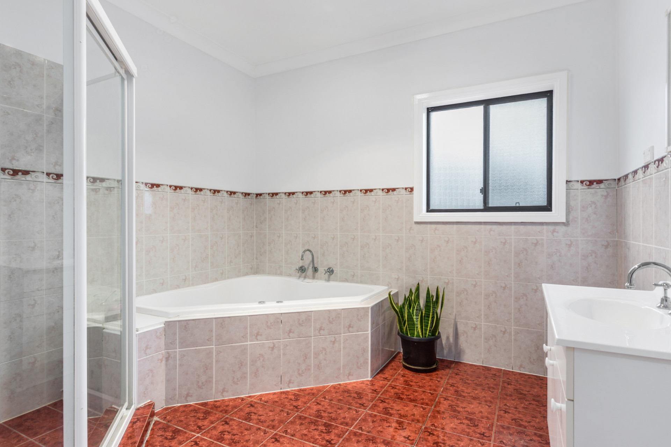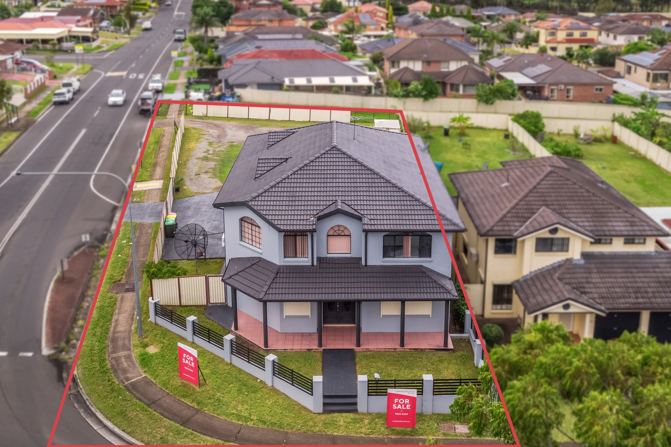
Gallery
Click to go full-screen
Property Description
Dual Level Living with Oversized Interiors
Sitting on a huge block of 1284sqm, this grand family home is ideal for the owner occupier looking for a large landholding for storage and off street car/truck parking.
Upon entering the beautiful rendered residence you are instantly greeted by a lovely grand foyer with high void areas and a beautiful centralised feature staircase. The oversized interior, abundance of separate living spaces and full downstairs guest accommodation makes this home perfect for the already large or growing family.
Features:
– Elegant entrance foyer to a beautiful timber staircase
– Spacious formal living room with plenty of natural sunlight
– Oversized kitchen with stainless steel appliances & an abundance of cupboard space
– Open plan dining and family room extending to the outdoor area
– Master bedroom with walk in robe and modern bathroom
– Additional 3 bedrooms upstairs with mirrored built in wardrobes and feature lighting
– Large main bathroom with separate shower & corner spa bath
– Guest bedroom downstairs with ensuite or optional home office
– Laundry with external access + walk in storage room
– Under stair storage
– Downlights throughout
– Tiled flooring combined with carpet
– Double lock up garage with internal access and work bench
This unique home sits on the corner of Whitford Road and South Liverpool road with street access from both sides. An extremely central location with a bus stop at your front door, The Valley Plaza only a few minutes away as well as local schools and parks.
Property Specifications
Property Features
- House
- 5 bed
- 3 bath
- 2 Parking Spaces
- Land is 1,284 m²
- 2 Garage



